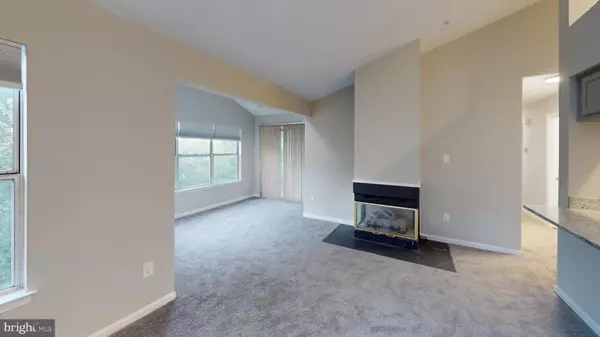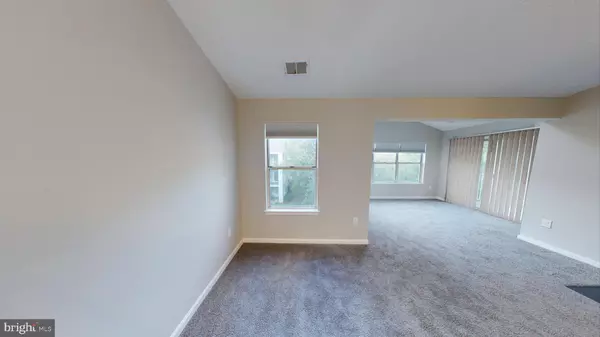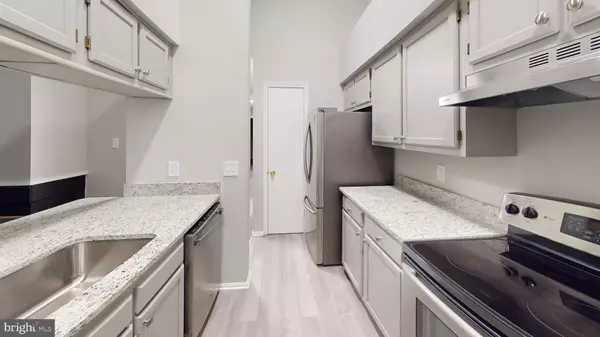3 Beds
2 Baths
1,059 SqFt
3 Beds
2 Baths
1,059 SqFt
Key Details
Property Type Condo
Sub Type Condo/Co-op
Listing Status Under Contract
Purchase Type For Sale
Square Footage 1,059 sqft
Price per Sqft $259
Subdivision Wintergate At Longmead Crossing
MLS Listing ID MDMC2144452
Style Contemporary
Bedrooms 3
Full Baths 2
Condo Fees $419/mo
HOA Y/N N
Abv Grd Liv Area 1,059
Originating Board BRIGHT
Year Built 1992
Annual Tax Amount $2,666
Tax Year 2024
Property Description
Discover the perfect blend of comfort and convenience in this beautifully renovated penthouse-level condo. With 3 spacious bedrooms and 2 updated baths, this home offers a serene retreat while being just minutes away from major commuting routes.
Step into a bright, inviting space with freshly painted walls and all-new flooring, including luxury vinyl plank and brand-new carpet throughout. The open layout features an extra sitting area, complemented by several windows and a skylight that flood the home with natural light. Cozy up to the unique three-sided fireplace that enhances both the living and dining areas, creating a warm and inviting atmosphere.
The fully updated kitchen is a chef's dream, boasting new granite countertops, a breakfast bar, new appliances, and an adjacent pantry, perfect for your culinary adventures. Enjoy the ease of having an in-unit washer and dryer, along with ample storage in the large walk-in closet. Step outside to your private balcony, where you can unwind and enjoy the peaceful surroundings.
With ample parking available right in front of the building, this tranquil haven is not just a home; it's a lifestyle. Experience the best of both worlds – a peaceful sanctuary with easy access to everything you need.
Don't miss the opportunity to make this stunning condo yours!
Location
State MD
County Montgomery
Zoning PRC
Rooms
Other Rooms Dining Room, Sitting Room, Kitchen, Laundry
Main Level Bedrooms 3
Interior
Interior Features Breakfast Area, Carpet, Combination Kitchen/Dining, Combination Dining/Living, Entry Level Bedroom, Floor Plan - Open, Kitchen - Galley, Primary Bath(s), Pantry, Recessed Lighting, Bathroom - Soaking Tub, Upgraded Countertops, Walk-in Closet(s)
Hot Water Electric
Heating Heat Pump - Electric BackUp
Cooling Central A/C
Flooring Carpet, Luxury Vinyl Plank
Fireplaces Number 1
Fireplaces Type Fireplace - Glass Doors, Double Sided
Equipment Oven/Range - Electric, Disposal, Dryer, Dishwasher
Furnishings No
Fireplace Y
Appliance Oven/Range - Electric, Disposal, Dryer, Dishwasher
Heat Source Electric
Laundry Dryer In Unit, Washer In Unit
Exterior
Exterior Feature Balcony
Utilities Available Electric Available, Phone Available, Sewer Available, Water Available
Amenities Available Pool - Outdoor
Water Access N
View Other, Trees/Woods
Roof Type Asphalt
Accessibility None
Porch Balcony
Garage N
Building
Story 1
Unit Features Garden 1 - 4 Floors
Sewer Public Sewer
Water Public
Architectural Style Contemporary
Level or Stories 1
Additional Building Above Grade, Below Grade
Structure Type High
New Construction N
Schools
School District Montgomery County Public Schools
Others
Pets Allowed Y
HOA Fee Include Common Area Maintenance,Water,Trash,Snow Removal,Sewer,Ext Bldg Maint,Lawn Maintenance,Management,Parking Fee,Pool(s)
Senior Community No
Tax ID 161302999991
Ownership Condominium
Acceptable Financing Conventional, Cash, VA, Assumption
Listing Terms Conventional, Cash, VA, Assumption
Financing Conventional,Cash,VA,Assumption
Special Listing Condition Standard
Pets Allowed No Pet Restrictions

Learn More About LPT Realty
Realtor | License ID: 658929







