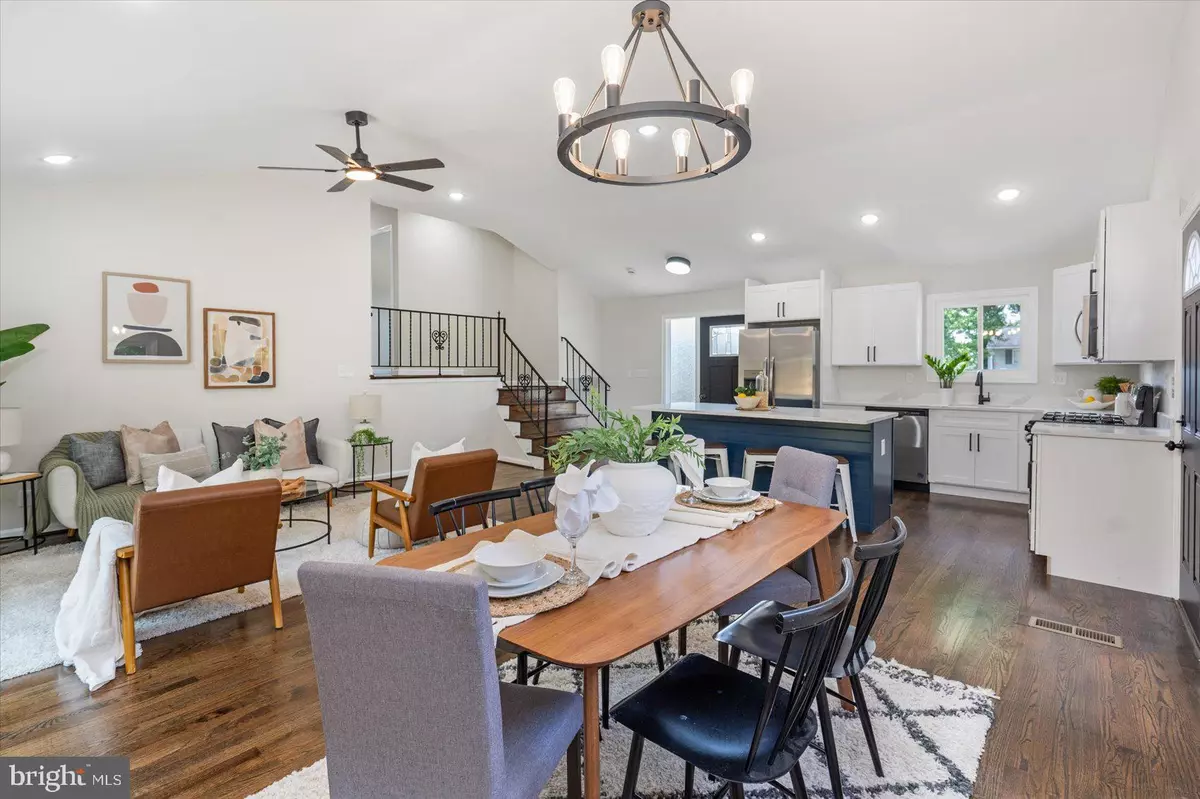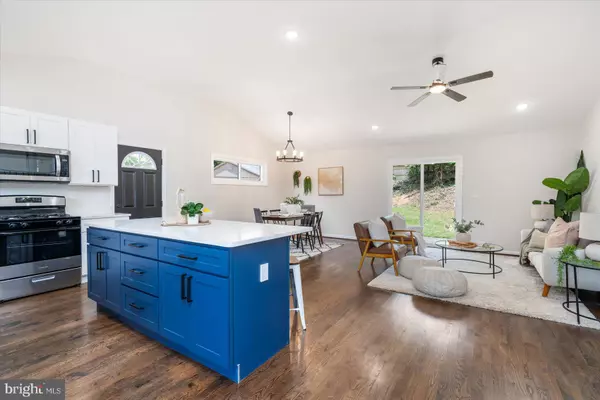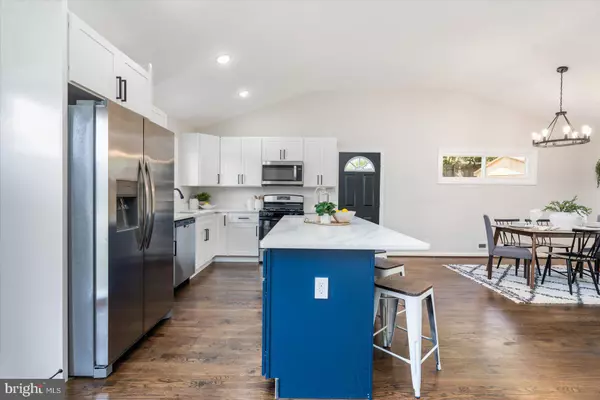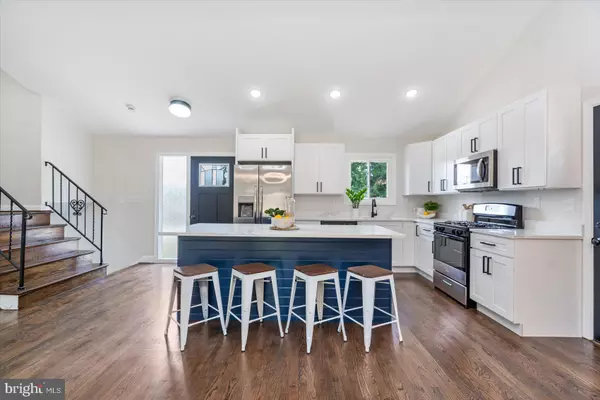4 Beds
3 Baths
2,002 SqFt
4 Beds
3 Baths
2,002 SqFt
Key Details
Property Type Single Family Home
Sub Type Detached
Listing Status Active
Purchase Type For Sale
Square Footage 2,002 sqft
Price per Sqft $249
Subdivision Lutherville
MLS Listing ID MDBC2104420
Style Split Level
Bedrooms 4
Full Baths 3
HOA Y/N N
Abv Grd Liv Area 2,002
Originating Board BRIGHT
Year Built 1956
Annual Tax Amount $3,491
Tax Year 2024
Lot Size 0.458 Acres
Acres 0.46
Lot Dimensions 2.00 x
Property Description
Welcome to 7201 N Charles Street in the vibrant community of Lutherville-Timonium! This beautifully updated single-family home is a perfect blend of modern amenities and timeless charm, offering an inviting open floor plan designed for both comfort and style.
As you enter, you're welcomed by gleaming hardwood floors that extend across the main level, setting the stage for a warm and cohesive living space. The kitchen, dining, and living room are thoughtfully integrated into one expansive area, making it ideal for entertaining guests or enjoying quality time with family. The kitchen is a true centerpiece, equipped with modern appliances, ample cabinetry, and a spacious island that doubles as a breakfast bar. The seamless flow between the dining and living areas ensures that the heart of the home is always connected, whether you're hosting a dinner party or a casual movie night.
Upstairs, the home features three generously sized bedrooms, each bathed in natural light. The two full baths on this level are tastefully designed with custom tile work, offering a spa-like experience right at home. The primary suite is a serene retreat, providing plenty of space to unwind after a long day, with an en-suite bath that exudes luxury.
The lower level of this home is just as impressive, featuring an oversized family room that can be adapted to suit your needs—whether it's a game room, home theater, or a cozy lounge area. This level also includes a fourth bedroom and a beautifully appointed custom tile bath, making it an ideal space for guests, in-laws, or even a home office.
Outside, the rear yard is a private oasis, offering ample space for outdoor activities. Whether you're planning a vegetable garden, setting up a play area for the kids, or creating a tranquil spot to relax, this yard is ready for your personal touch. The property's location is unbeatable—just minutes from Towson, GBMC Hospital, major highways like 695 and I-83, Hunt Valley Towne Centre, and Towson University. You'll enjoy the convenience of being close to shopping, dining, and entertainment, while still savoring the peacefulness of a residential neighborhood.
At 7201 N Charles Street, you'll find the perfect balance of elegance, comfort, and convenience. This home is more than just a place to live—it's a place to create memories and enjoy life to the fullest. Don't miss the opportunity to make this exceptional property your forever home
Location
State MD
County Baltimore
Zoning BALTIMORE COUNTY
Rooms
Other Rooms Living Room, Primary Bedroom, Bedroom 2, Bedroom 4, Kitchen, Family Room, Bedroom 1, Laundry, Utility Room, Bathroom 1, Bathroom 3, Primary Bathroom
Basement Outside Entrance, Improved, Partial
Main Level Bedrooms 3
Interior
Interior Features Kitchen - Table Space, Dining Area, Other, Primary Bath(s), Wood Floors
Hot Water Natural Gas
Heating Forced Air
Cooling Central A/C
Equipment Dishwasher, Disposal, Microwave, Oven/Range - Gas, Oven - Self Cleaning
Fireplace N
Window Features Storm
Appliance Dishwasher, Disposal, Microwave, Oven/Range - Gas, Oven - Self Cleaning
Heat Source Natural Gas
Exterior
Exterior Feature Patio(s)
Utilities Available Cable TV Available
Water Access N
Roof Type Asbestos Shingle,Asphalt
Accessibility None
Porch Patio(s)
Garage N
Building
Lot Description Cul-de-sac
Story 2
Foundation Brick/Mortar
Sewer Public Sewer
Water Public
Architectural Style Split Level
Level or Stories 2
Additional Building Above Grade, Below Grade
Structure Type Cathedral Ceilings
New Construction N
Schools
School District Baltimore County Public Schools
Others
Senior Community No
Tax ID 04080811018420
Ownership Fee Simple
SqFt Source Assessor
Acceptable Financing Cash, Conventional, FHA, VA
Listing Terms Cash, Conventional, FHA, VA
Financing Cash,Conventional,FHA,VA
Special Listing Condition Standard

Learn More About LPT Realty
Realtor | License ID: 658929







