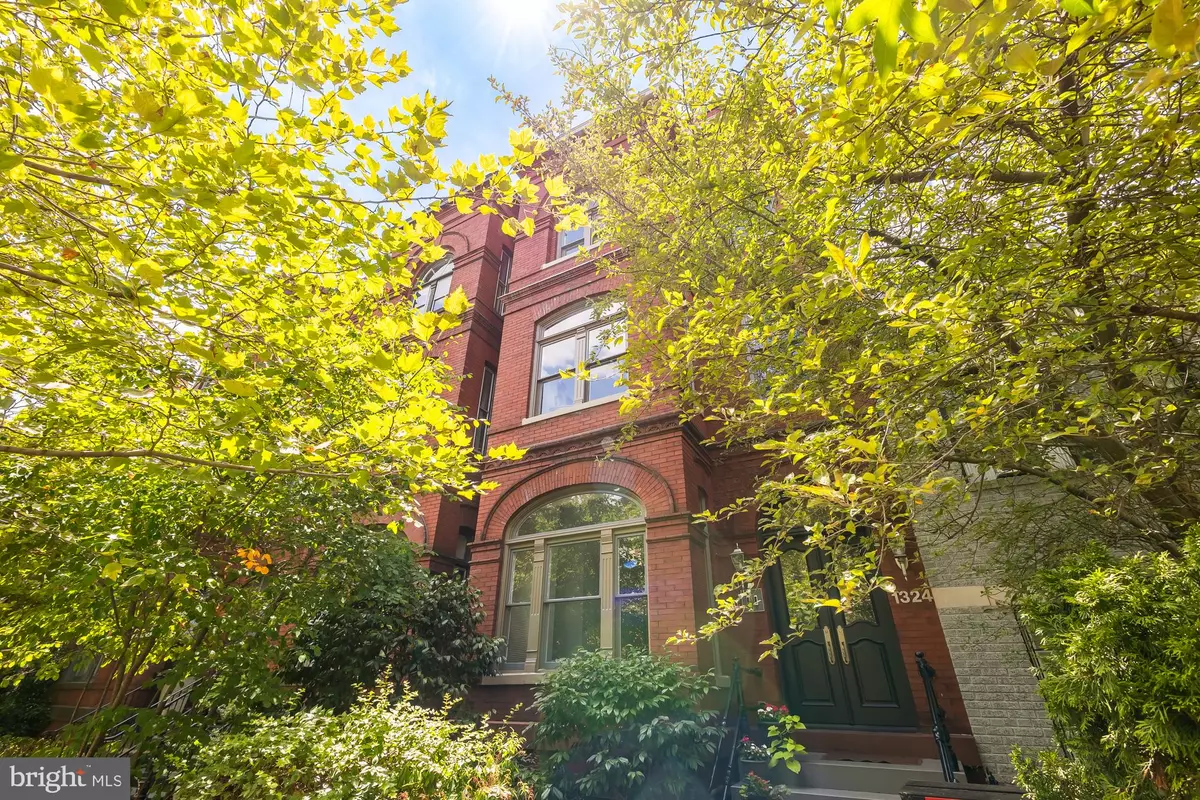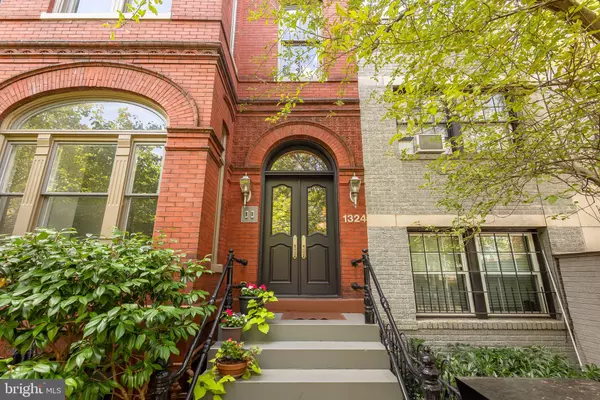
2 Beds
3 Baths
2,400 SqFt
2 Beds
3 Baths
2,400 SqFt
Key Details
Property Type Condo
Sub Type Condo/Co-op
Listing Status Active
Purchase Type For Sale
Square Footage 2,400 sqft
Price per Sqft $812
Subdivision Logan Circle
MLS Listing ID DCDC2144700
Style Victorian
Bedrooms 2
Full Baths 2
Half Baths 1
Condo Fees $457/mo
HOA Y/N N
Abv Grd Liv Area 2,400
Originating Board BRIGHT
Year Built 1900
Annual Tax Amount $11,311
Tax Year 2023
Property Description
Step inside this exquisite two-story condo, nestled within a grand Victorian building on one of the most picturesque blocks in Logan Circle. Upon entry, you’ll be greeted by soaring vaulted ceilings and expansive windows that flood the main living area with natural light. This setup offers breathtaking views of the neighborhood and trees while ensuring your privacy, as the unit is elevated above the first-floor residence.
The gourmet kitchen is a chef's dream, featuring a breakfast bar, stainless steel appliances, a gas range, and ample counter space. Adjacent to the kitchen, you'll find a convenient powder room and a spacious dining area perfect for hosting dinner parties. The first bedroom, complete with a private ensuite bath, is also located on this level.
Ascend to the second floor to discover a loft-like den with a stunning balcony view of the living area below. This versatile space is large enough to serve as a cozy living area with additional room for a separate office nook and includes a wet bar. A spiral staircase adds an artistic touch, leading up to the rooftop.
On the second level, you'll also find a beautifully renovated, spa-like primary bathroom with a dual vanity. The primary suite is a serene retreat, bathed in sunlight and featuring two generously sized walk-in closets. The spiral staircase continues to the rooftop, an expansive space perfect for cocktail parties, complete with BBQ facilities and panoramic views that crown this residence.
Living in this sought-after neighborhood places you just around the corner from the famous Logan Circle, a favorite spot for local residents to relax and socialize. You're mere steps from the world-famous Le Diplomate French café, Whole Foods, Trader Joe's, CVS Pharmacy, and an array of world-class dining options and bars on 14th Street.
This exceptional property, with two dedicated parking spots, offers a unique blend of spaciousness, historic charm, and modern luxury. Situated in the most desirable and historic block of Washington, DC, it awaits the most fortunate buyer. Experience open-air living, breathtaking views, and timeless elegance in this one-of-a-kind residence.
Location
State DC
County Washington
Zoning R4
Rooms
Main Level Bedrooms 2
Interior
Hot Water Electric
Heating Forced Air
Cooling Central A/C
Flooring Wood
Fireplaces Number 1
Fireplaces Type Gas/Propane
Fireplace Y
Window Features Double Pane
Heat Source Natural Gas
Exterior
Exterior Feature Roof
Garage Spaces 2.0
Utilities Available Cable TV Available
Amenities Available None
Waterfront N
Water Access N
Roof Type Rubber
Accessibility None
Porch Roof
Total Parking Spaces 2
Garage N
Building
Story 2
Unit Features Garden 1 - 4 Floors
Foundation Brick/Mortar
Sewer Public Sewer
Water Public
Architectural Style Victorian
Level or Stories 2
Additional Building Above Grade, Below Grade
Structure Type 9'+ Ceilings,2 Story Ceilings,Brick
New Construction N
Schools
School District District Of Columbia Public Schools
Others
Pets Allowed Y
HOA Fee Include Lawn Maintenance,Reserve Funds,Sewer,Snow Removal,Trash,Water
Senior Community No
Tax ID 0241//2067
Ownership Condominium
Security Features Surveillance Sys,Intercom,Main Entrance Lock
Acceptable Financing Cash, Conventional
Listing Terms Cash, Conventional
Financing Cash,Conventional
Special Listing Condition Standard
Pets Description No Pet Restrictions

Learn More About LPT Realty

Realtor | License ID: 658929







