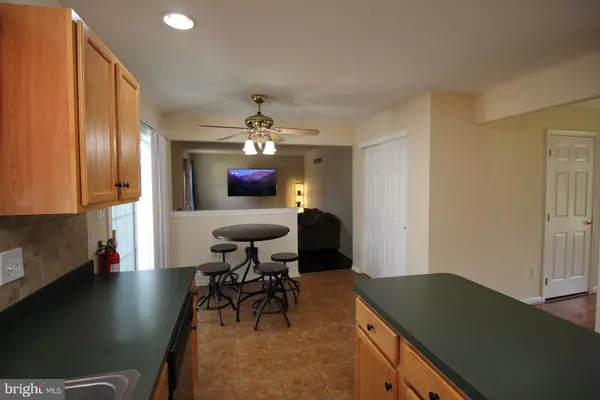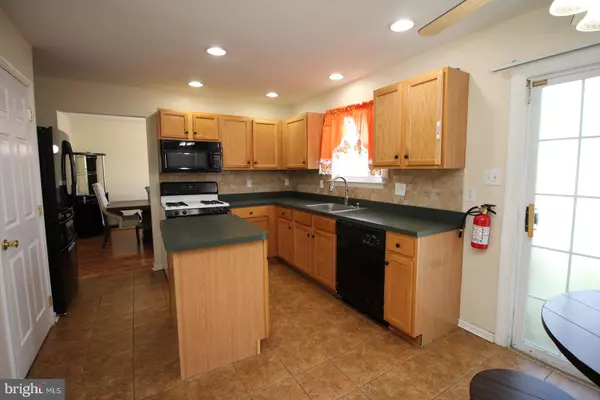4 Beds
4 Baths
1,901 SqFt
4 Beds
4 Baths
1,901 SqFt
Key Details
Property Type Single Family Home
Sub Type Detached
Listing Status Active
Purchase Type For Sale
Square Footage 1,901 sqft
Price per Sqft $234
Subdivision Stockton Run
MLS Listing ID NJGL2046154
Style Colonial
Bedrooms 4
Full Baths 2
Half Baths 2
HOA Y/N N
Abv Grd Liv Area 1,901
Originating Board BRIGHT
Year Built 2003
Annual Tax Amount $9,144
Tax Year 2024
Lot Size 0.264 Acres
Acres 0.26
Lot Dimensions 115.00 x 100.00
Property Description
The master bedroom is a true sanctuary, featuring a vaulted ceiling with a stylish fan, and an expansive walk-in closet offering an abundance of storage space. Descend into the fully finished basement, where you'll discover an expansive bonus room, complete with a chic wet bar and a convenient half bath—perfect for entertaining or unwinding in style.
For your utmost convenience, the laundry is strategically located on the second floor, making daily chores a breeze. The property also boasts a spacious two-car garage, providing ample space for vehicles and storage. Step outside to the beautifully designed patio, ideal for hosting summer soirées or simply relaxing in your private outdoor haven.
Don't miss the opportunity to see this stunning home for yourself—you'll fall in love with its charm and elegance at first sight.
Location
State NJ
County Gloucester
Area Monroe Twp (20811)
Zoning RESIDENTIAL
Rooms
Other Rooms Living Room, Dining Room, Bedroom 3, Bedroom 4, Kitchen, Family Room, Foyer, Bathroom 1, Bathroom 2, Half Bath
Basement Fully Finished, Daylight, Full, Sump Pump
Interior
Interior Features Recessed Lighting
Hot Water Natural Gas
Heating Forced Air
Cooling Central A/C
Flooring Laminated
Fireplaces Number 1
Fireplaces Type Electric, Fireplace - Glass Doors
Inclusions None
Equipment None
Fireplace Y
Heat Source Natural Gas
Laundry Upper Floor
Exterior
Parking Features Garage - Front Entry
Garage Spaces 2.0
Fence Vinyl
Utilities Available Cable TV Available, Electric Available, Phone Available, Natural Gas Available
Water Access N
View Garden/Lawn
Roof Type Shingle
Street Surface Concrete
Accessibility Level Entry - Main
Road Frontage Boro/Township
Attached Garage 2
Total Parking Spaces 2
Garage Y
Building
Lot Description Front Yard
Story 2
Foundation Concrete Perimeter
Sewer No Septic System
Water Public
Architectural Style Colonial
Level or Stories 2
Additional Building Above Grade, Below Grade
Structure Type 2 Story Ceilings
New Construction N
Schools
Elementary Schools Williamstown
Middle Schools Williamstown M.S.
High Schools Williamstown
School District Monroe Township Public Schools
Others
Pets Allowed N
Senior Community No
Tax ID 11-001130202-00006
Ownership Fee Simple
SqFt Source Assessor
Security Features Security System
Acceptable Financing Cash, Conventional, FHA, VA
Listing Terms Cash, Conventional, FHA, VA
Financing Cash,Conventional,FHA,VA
Special Listing Condition Standard

Learn More About LPT Realty
Realtor | License ID: 658929







