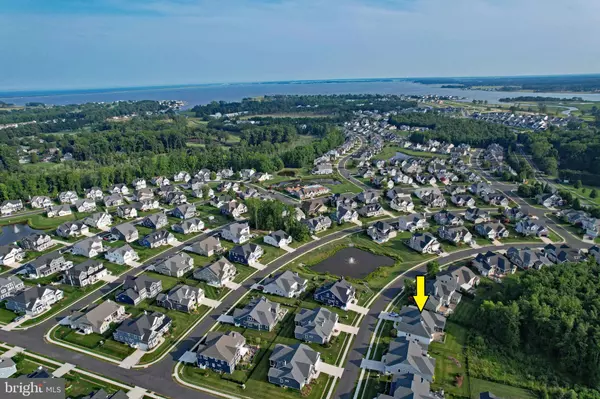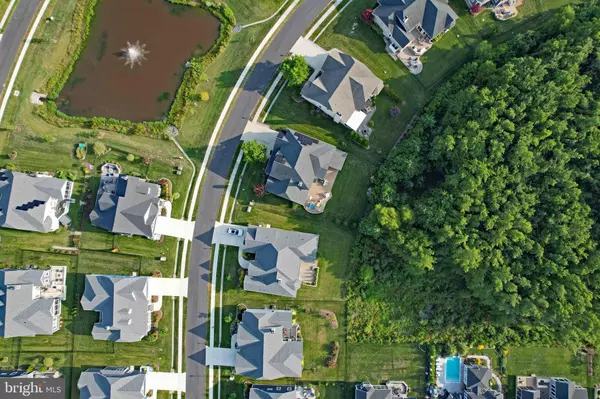5 Beds
4 Baths
3,214 SqFt
5 Beds
4 Baths
3,214 SqFt
Key Details
Property Type Single Family Home
Sub Type Detached
Listing Status Active
Purchase Type For Sale
Square Footage 3,214 sqft
Price per Sqft $341
Subdivision Sawgrass At White Oak Creek
MLS Listing ID DESU2067818
Style Contemporary
Bedrooms 5
Full Baths 4
HOA Fees $244/mo
HOA Y/N Y
Abv Grd Liv Area 3,214
Originating Board BRIGHT
Year Built 2020
Annual Tax Amount $1,911
Tax Year 2023
Lot Size 10,454 Sqft
Acres 0.24
Lot Dimensions 100.00 x 125.00
Property Description
This stunning 5-bedroom, 4-bathroom residence features four bedrooms on the main floor, plus a bonus fifth bedroom and fourth bath upstairs. The home showcases premium upgrades valued over $180,000 including the $35,000 lot premium for the perimeter lot backing to woods and green space. Also included are 5” engineered oak hardwood floors, baths with quartz countertops, upgraded vanities, fixtures, kitchen cabinets, patio and premium lot. The soaring 9 to 12 foot ceilings along with a Heat & Glo Mezzo Modern Linear Fireplace adds to the contemporary ambiance. The gourmet kitchen is well-appointed with GE Profile Series stainless appliances, double ovens, a glass cooktop, and quartz counters. The oversized garage is wired for a future EV charger. The outdoor living spaces are equally inviting, with a screened porch, paver patio with built-in planters, and a rear yard overlooking woods. Front views add to the open feel facing a calming water feature. The lawn and gardens are maintained by the community, allowing you to fully enjoy a wealth of amenities including two clubhouses, fitness centers, pools, tennis, pickleball, and basketball courts, and a tiki bar with an outdoor fireplace. Enjoy living in a quiet, peaceful setting within a gated community that provides easy access to vibrant shops, dining, bike trails, and conveniently located between the beaches of Lewes and Rehoboth.
Location
State DE
County Sussex
Area Lewes Rehoboth Hundred (31009)
Zoning MR
Rooms
Other Rooms Dining Room, Primary Bedroom, Bedroom 2, Bedroom 3, Bedroom 4, Bedroom 5, Kitchen, Foyer, Breakfast Room, Great Room, Laundry, Primary Bathroom, Full Bath
Main Level Bedrooms 4
Interior
Hot Water Tankless
Heating Forced Air
Cooling Central A/C
Fireplaces Number 1
Furnishings No
Fireplace Y
Window Features Double Hung
Heat Source Electric
Exterior
Exterior Feature Patio(s), Porch(es), Screened
Parking Features Garage - Front Entry
Garage Spaces 6.0
Amenities Available Game Room, Fitness Center, Gated Community, Meeting Room, Pool - Outdoor, Swimming Pool, Tennis Courts, Other
Water Access N
Roof Type Architectural Shingle,Metal
Accessibility None
Porch Patio(s), Porch(es), Screened
Attached Garage 2
Total Parking Spaces 6
Garage Y
Building
Story 2
Foundation Crawl Space
Sewer Public Sewer
Water Public
Architectural Style Contemporary
Level or Stories 2
Additional Building Above Grade, Below Grade
Structure Type Tray Ceilings
New Construction N
Schools
School District Cape Henlopen
Others
Pets Allowed Y
HOA Fee Include Common Area Maintenance,Pool(s),Security Gate,Lawn Maintenance,Recreation Facility,Road Maintenance
Senior Community No
Tax ID 334-18.00-779.00
Ownership Fee Simple
SqFt Source Assessor
Security Features Security Gate
Acceptable Financing Cash, Conventional
Listing Terms Cash, Conventional
Financing Cash,Conventional
Special Listing Condition Standard
Pets Allowed Dogs OK, Cats OK

Learn More About LPT Realty
Realtor | License ID: 658929







