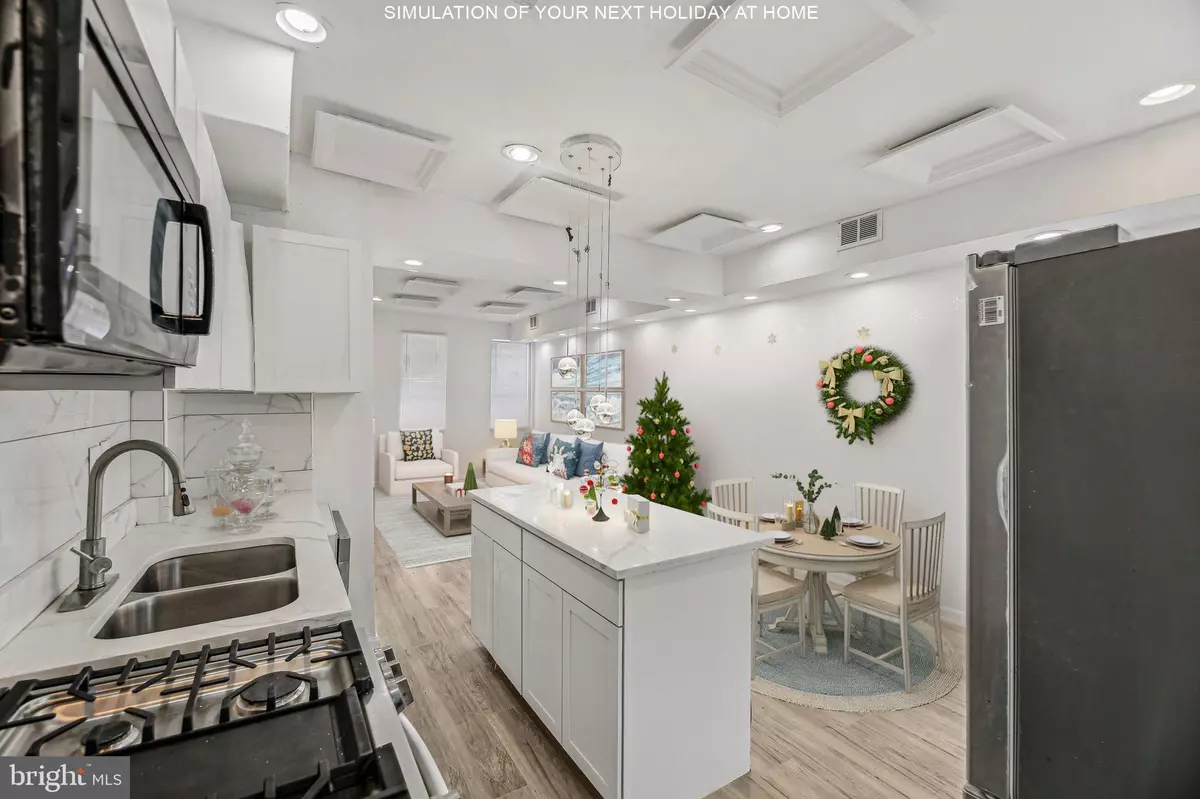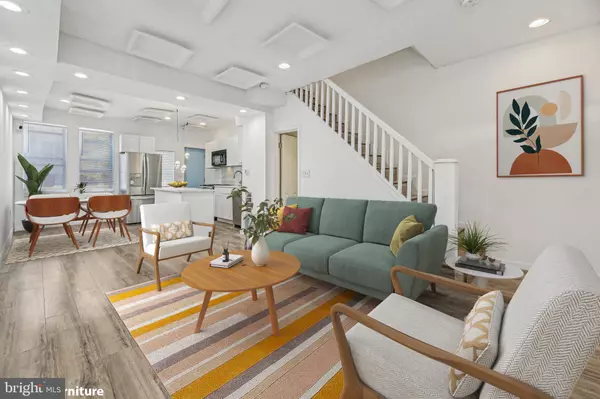
3 Beds
2 Baths
1,392 SqFt
3 Beds
2 Baths
1,392 SqFt
Key Details
Property Type Townhouse
Sub Type Interior Row/Townhouse
Listing Status Active
Purchase Type For Sale
Square Footage 1,392 sqft
Price per Sqft $121
Subdivision Shipley Hill
MLS Listing ID MDBA2134310
Style Other
Bedrooms 3
Full Baths 2
HOA Y/N N
Abv Grd Liv Area 958
Originating Board BRIGHT
Year Built 1925
Annual Tax Amount $1,001
Tax Year 2024
Lot Size 957 Sqft
Acres 0.02
Property Description
🏠 Move-In Ready 3-Bed, 2-Bath Renovated Row Home – Prime Commuter Location!
Features Buyers Will Love:
✅ Brand New Stainless Steel Gas Stove & Appliances – Sleek, modern kitchen ready for your culinary creations
✅ Fully Renovated Interior – Open-concept first floor perfect for hosting and daily living
✅ Fenced Backyard – Private outdoor space for relaxation or entertaining
✅ Roof Certificate – Included with a full-price offer for added value and buyer peace of mind
🚄 Perfect Commuter Location:
Walk to West Baltimore MARC & Amtrak Stations – Seamless travel to DC, BWI, and surrounding areas
Quick Access to Major Routes – I-95, I-70, Route 40, and 695 make commutes to Howard County, Johns Hopkins Hospital, Downtown Baltimore, and the Inner Harbor a breeze.
🔑 Who This Home is For:
🏡 First-Time Buyers – Affordable, move-in ready home with all the upgrades!
💼 Investors – Ideal Airbnb or rental opportunity with demand from commuters, Amtrak employees, and traveling medical professionals
📋 Permits for Renovation Available – Offering transparency and buyer confidence!
📣 Tags: Renovated Home | Move-In Ready | Roof Certificate | MARC Station | Amtrak Station | Commuter Home | Investment Opportunity | First-Time Buyer | Modern Kitchen | Stainless Steel Appliances | Open Concept | Private Backyard | Quick Access to DC | Proximity to BWI | Affordable Baltimore Homes | High ROI Property | Housing for Medical Professionals | Airbnb Potential | Low-Maintenance Home | Major Routes | Downtown Baltimore
⚡ Schedule a Showing Today – This Turnkey Home Won't Last!
Location
State MD
County Baltimore City
Zoning R-7
Direction South
Rooms
Other Rooms Living Room, Dining Room, Kitchen, Basement, Laundry, Recreation Room
Basement Other
Interior
Interior Features Bathroom - Tub Shower, Breakfast Area, Bathroom - Stall Shower, Combination Kitchen/Dining, Combination Kitchen/Living, Floor Plan - Open
Hot Water Electric
Heating Central
Cooling Central A/C
Flooring Engineered Wood, Carpet
Equipment Built-In Microwave, Dishwasher, Dryer, Refrigerator, Oven/Range - Gas
Furnishings No
Fireplace N
Window Features Insulated,Replacement
Appliance Built-In Microwave, Dishwasher, Dryer, Refrigerator, Oven/Range - Gas
Heat Source Electric
Laundry Lower Floor
Exterior
Fence Privacy
Utilities Available Cable TV, Phone, Natural Gas Available
Water Access N
Roof Type Rubber
Accessibility None
Garage N
Building
Story 3
Foundation Concrete Perimeter
Sewer Public Septic
Water Public
Architectural Style Other
Level or Stories 3
Additional Building Above Grade, Below Grade
New Construction N
Schools
School District Baltimore City Public Schools
Others
Pets Allowed N
Senior Community No
Tax ID 0320022206B089
Ownership Fee Simple
SqFt Source Estimated
Acceptable Financing FHA, Conventional, Private, VA
Listing Terms FHA, Conventional, Private, VA
Financing FHA,Conventional,Private,VA
Special Listing Condition Standard

Learn More About LPT Realty

Realtor | License ID: 658929







