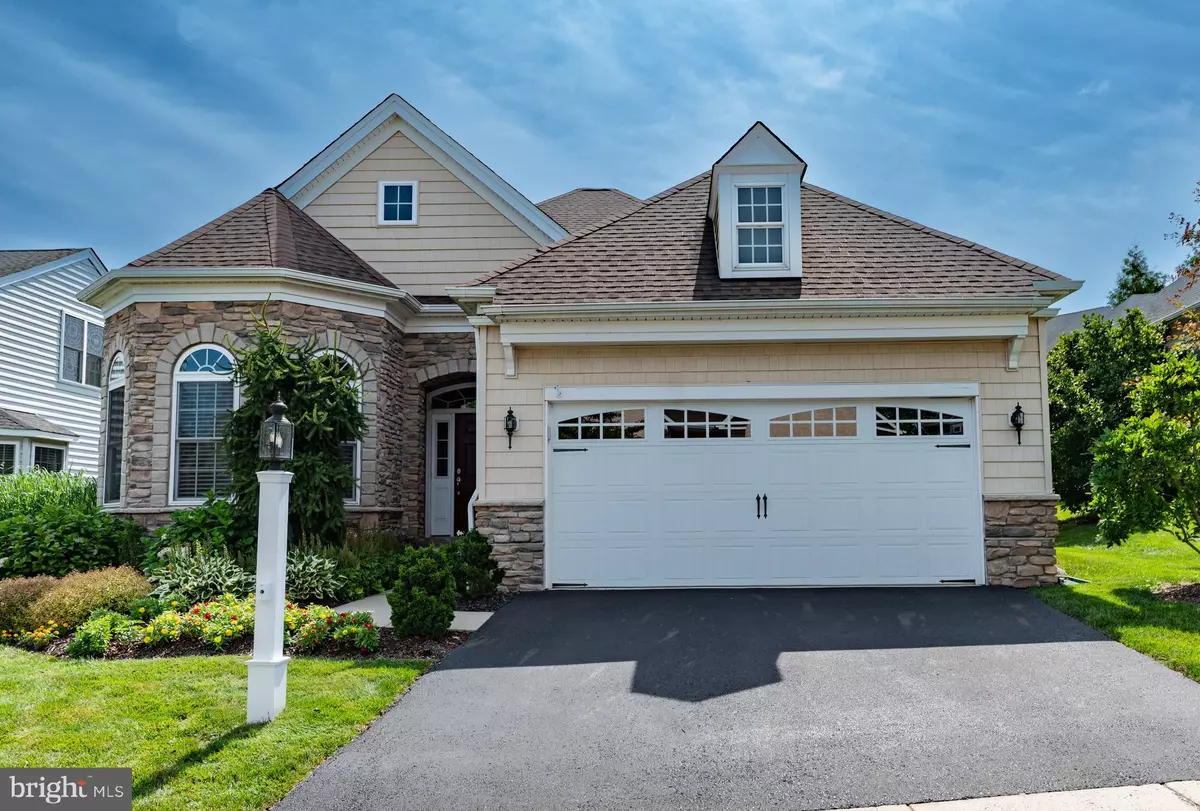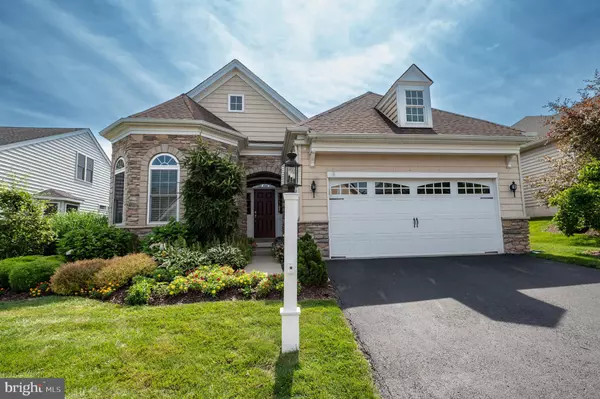3 Beds
3 Baths
2,728 SqFt
3 Beds
3 Baths
2,728 SqFt
Key Details
Property Type Single Family Home
Sub Type Detached
Listing Status Active
Purchase Type For Sale
Square Footage 2,728 sqft
Price per Sqft $247
Subdivision Meadow Glen
MLS Listing ID PAMC2112002
Style Traditional
Bedrooms 3
Full Baths 3
HOA Fees $290/mo
HOA Y/N Y
Abv Grd Liv Area 2,728
Originating Board BRIGHT
Year Built 2013
Annual Tax Amount $9,719
Tax Year 2024
Lot Size 7,339 Sqft
Acres 0.17
Lot Dimensions 56.00 x 0.00
Property Description
Step into the large, open foyer, which leads to an extended living room featuring an inviting fireplace and a door that opens to a lovely patio—perfect for relaxing or entertaining. The well-appointed kitchen boasts upgraded cabinets, appliances, and a generous island, providing ample workspace for cooking and hosting gatherings.
On the main level of the home, you will find a spacious primary bedroom that serves as a serene retreat, featuring a full en-suite bath with indulgent heated floors, an expanded shower with body sprays, and a large walk-in closet, offering both luxury and convenience. Additional highlights on the main floor include a large office that can double as an additional bedroom, a guest bedroom with two closets—one oversized for extra storage—a bonus room, and a full bathroom and laundry room for ultimate ease.
The second level offers a versatile loft area with a spacious bedroom and a full bathroom. It provides flexible space for additional living areas, storage, or pursuing your favorite hobbies.
Designed with energy efficiency in mind, this home features modern insulation and energy-saving systems to keep utility costs low and comfort levels high throughout the year.
Located in a vibrant community with exceptional amenities, this home delivers the perfect blend of style, functionality, and sustainability. Don't miss your chance to own this exceptional property in Meadow Glen at Skippack!
Location
State PA
County Montgomery
Area Skippack Twp (10651)
Zoning REIDENTIAL
Rooms
Main Level Bedrooms 2
Interior
Interior Features Ceiling Fan(s), Crown Moldings, Entry Level Bedroom, Floor Plan - Open, Kitchen - Island, Pantry, Recessed Lighting, Sound System, Walk-in Closet(s), Other, Upgraded Countertops, Attic, Combination Kitchen/Dining, Efficiency, Kitchen - Gourmet, Kitchen - Country, Family Room Off Kitchen, Primary Bath(s), Sprinkler System, Bathroom - Stall Shower, Bathroom - Tub Shower, Wood Floors
Hot Water Propane
Heating Energy Star Heating System, Forced Air
Cooling Central A/C
Flooring Partially Carpeted, Ceramic Tile, Heated, Engineered Wood
Fireplaces Number 1
Inclusions refrigerator in kitchen, washer, dryer all as in condition with no monetary value
Equipment Built-In Microwave, Dishwasher, Disposal, Exhaust Fan, Instant Hot Water, Oven - Wall, Oven/Range - Gas, Stainless Steel Appliances, Cooktop, Dryer - Electric, Energy Efficient Appliances, Microwave, Oven - Self Cleaning, Oven - Single, Range Hood, Refrigerator, Stove, Washer - Front Loading
Fireplace Y
Appliance Built-In Microwave, Dishwasher, Disposal, Exhaust Fan, Instant Hot Water, Oven - Wall, Oven/Range - Gas, Stainless Steel Appliances, Cooktop, Dryer - Electric, Energy Efficient Appliances, Microwave, Oven - Self Cleaning, Oven - Single, Range Hood, Refrigerator, Stove, Washer - Front Loading
Heat Source Propane - Leased
Laundry Main Floor
Exterior
Exterior Feature Patio(s)
Parking Features Additional Storage Area, Garage Door Opener, Inside Access
Garage Spaces 6.0
Utilities Available Propane
Amenities Available Club House, Common Grounds, Exercise Room, Fitness Center, Pool - Outdoor, Retirement Community, Party Room, Meeting Room, Community Center
Water Access N
Accessibility None
Porch Patio(s)
Attached Garage 2
Total Parking Spaces 6
Garage Y
Building
Story 2
Foundation Slab
Sewer Public Sewer
Water Public
Architectural Style Traditional
Level or Stories 2
Additional Building Above Grade, Below Grade
New Construction N
Schools
School District Perkiomen Valley
Others
HOA Fee Include Common Area Maintenance,Health Club,Lawn Maintenance,Pool(s),Snow Removal,Trash,Recreation Facility
Senior Community Yes
Age Restriction 55
Tax ID 51-00-03115-345
Ownership Fee Simple
SqFt Source Assessor
Security Features Electric Alarm
Acceptable Financing Cash, Conventional
Horse Property N
Listing Terms Cash, Conventional
Financing Cash,Conventional
Special Listing Condition Standard

Learn More About LPT Realty
Realtor | License ID: 658929







