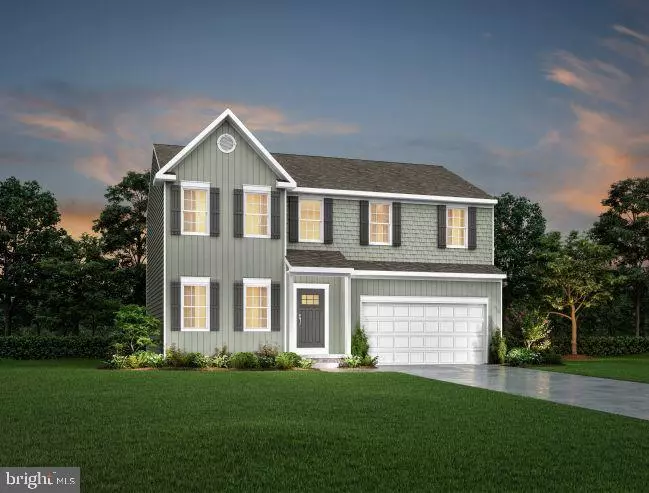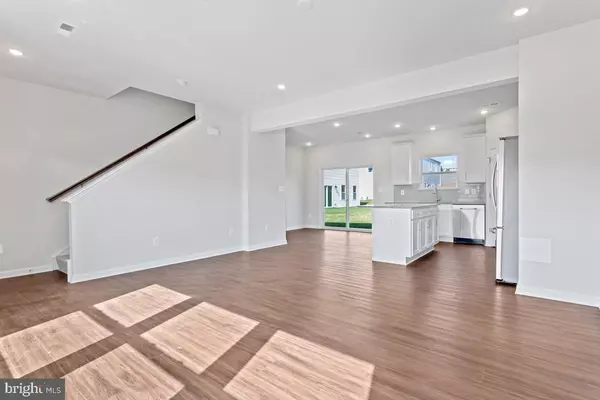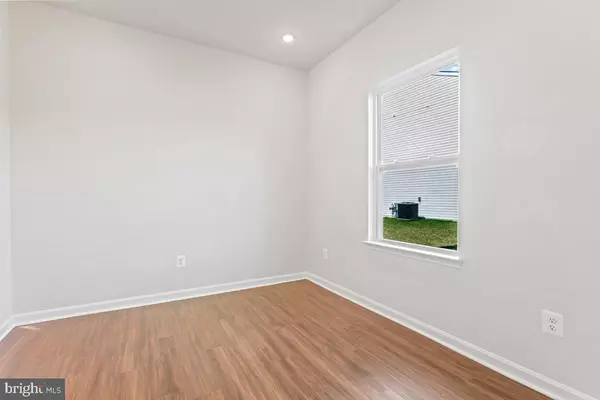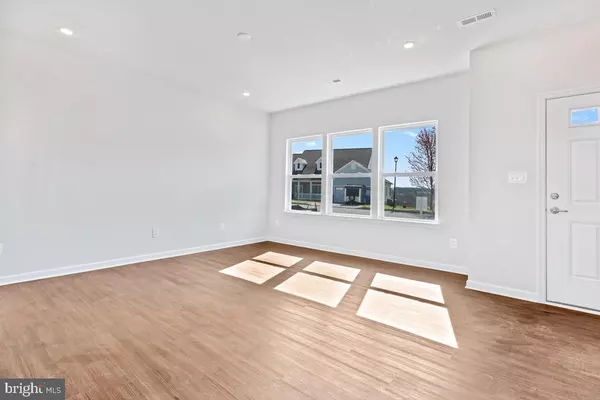4 Beds
3 Baths
2,425 SqFt
4 Beds
3 Baths
2,425 SqFt
Key Details
Property Type Single Family Home
Sub Type Detached
Listing Status Pending
Purchase Type For Sale
Square Footage 2,425 sqft
Price per Sqft $156
Subdivision South Brook
MLS Listing ID WVBE2031280
Style Traditional
Bedrooms 4
Full Baths 2
Half Baths 1
HOA Fees $50/mo
HOA Y/N Y
Abv Grd Liv Area 1,897
Originating Board BRIGHT
Year Built 2024
Tax Year 2024
Lot Size 8,625 Sqft
Acres 0.2
Property Description
Step into the Dallas, where modern elegance meets comfort. The 9' ceilings throughout the family room and kitchen create an airy, spacious atmosphere perfect for family living and entertaining. The stunning kitchen boasts a cozy breakfast nook for casual dining, a generous pantry for all your storage needs, and a convenient powder room nearby.
The main level features a versatile flex space, ideal for a home office or playroom to suit your lifestyle. Upstairs you'll find a luxurious master suite complete with a private bathroom and large walk-in closet. Additionally, three more spacious bedrooms, a second full bathroom, and a convenient second-floor laundry room offer ample space.
The finished basement, equipped with a rough-in for a future bathroom, adds even more living space, ideal for a media room, home gym, or guest suite. Enjoy the tranquility and privacy of a walkout homesite that backs onto serene trees, creating a perfect outdoor retreat.
Don't miss out on this incredible opportunity—schedule your appointment today and make this Dallas your forever home!
Location
State WV
County Berkeley
Zoning R
Rooms
Basement Fully Finished, Walkout Level, Rear Entrance, Partially Finished
Interior
Interior Features Carpet, Combination Dining/Living, Crown Moldings, Dining Area, Family Room Off Kitchen, Floor Plan - Open, Kitchen - Island, Pantry, Recessed Lighting, Bathroom - Tub Shower, Upgraded Countertops, Walk-in Closet(s), Other, Bathroom - Stall Shower
Hot Water Electric
Heating Energy Star Heating System, Heat Pump - Electric BackUp, Programmable Thermostat
Cooling Central A/C, Heat Pump(s), Programmable Thermostat
Flooring Ceramic Tile, Luxury Vinyl Plank, Partially Carpeted, Other
Equipment Built-In Microwave, Built-In Range, Cooktop, Dishwasher, Disposal, Energy Efficient Appliances, Exhaust Fan, Oven - Self Cleaning, Oven/Range - Electric, Refrigerator, Stainless Steel Appliances, Water Heater
Furnishings No
Fireplace N
Window Features Double Pane,Energy Efficient,Insulated,Low-E,Screens
Appliance Built-In Microwave, Built-In Range, Cooktop, Dishwasher, Disposal, Energy Efficient Appliances, Exhaust Fan, Oven - Self Cleaning, Oven/Range - Electric, Refrigerator, Stainless Steel Appliances, Water Heater
Heat Source Electric
Laundry Hookup, Upper Floor
Exterior
Parking Features Garage - Front Entry, Garage Door Opener
Garage Spaces 4.0
Utilities Available Cable TV Available, Electric Available, Phone Available, Water Available
Water Access N
View Trees/Woods
Roof Type Architectural Shingle
Accessibility None
Attached Garage 2
Total Parking Spaces 4
Garage Y
Building
Lot Description Backs to Trees, Front Yard
Story 2
Foundation Concrete Perimeter, Passive Radon Mitigation, Other
Sewer Public Sewer
Water Public
Architectural Style Traditional
Level or Stories 2
Additional Building Above Grade, Below Grade
Structure Type Dry Wall
New Construction Y
Schools
School District Berkeley County Schools
Others
Pets Allowed Y
Senior Community No
Tax ID NO TAX RECORD
Ownership Fee Simple
SqFt Source Estimated
Acceptable Financing Cash, Conventional, FHA, USDA, VA, Other
Horse Property N
Listing Terms Cash, Conventional, FHA, USDA, VA, Other
Financing Cash,Conventional,FHA,USDA,VA,Other
Special Listing Condition Standard
Pets Allowed No Pet Restrictions

Learn More About LPT Realty
Realtor | License ID: 658929







