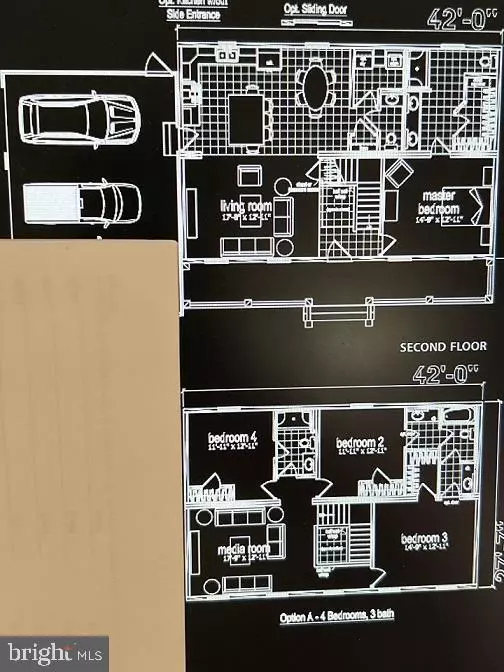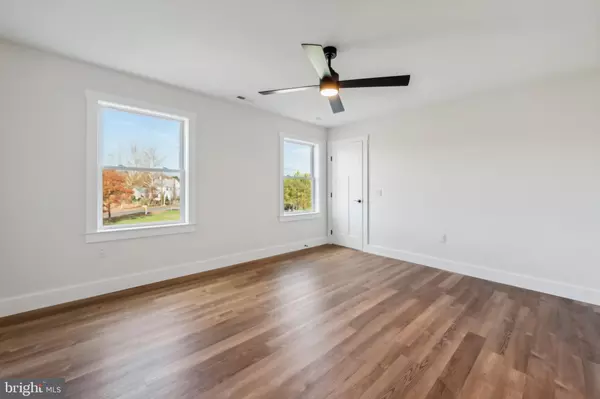4 Beds
4 Baths
2,500 SqFt
4 Beds
4 Baths
2,500 SqFt
Key Details
Property Type Single Family Home
Sub Type Detached
Listing Status Pending
Purchase Type For Sale
Square Footage 2,500 sqft
Price per Sqft $279
Subdivision None Available
MLS Listing ID NJGL2044502
Style Contemporary,Loft with Bedrooms,Farmhouse/National Folk
Bedrooms 4
Full Baths 3
Half Baths 1
HOA Y/N N
Abv Grd Liv Area 2,500
Originating Board BRIGHT
Year Built 2024
Annual Tax Amount $12,501
Tax Year 2024
Lot Size 1.000 Acres
Acres 1.0
Lot Dimensions 0.00 x 0.00
Property Description
.Welcome to Your Dream Home in Franklin Township!
Nestled on a beautiful tree-lined street in a neighborhood of horse farms and upscale homes, this stunning prefab two-story home offers the perfect blend of rural charm and modern convenience. Situated on a one-acre lot, this property is just minutes away from major highways, providing easy access to all your needs. Rest assured this home is designed with energy efficiency in mind with features like energy efficient windows, insulation, high efficiency HVAC systems and energy Star-rated appliances.
Key Features:
Spacious Living: This home boasts 4 very spacious bedrooms, including a master bedroom on the main floor with a full ensuite bathroom and walk-in closets.
Gourmet Kitchen: The state-of-the-art kitchen features high-efficiency stainless steel appliances, white oak cabinets, a pantry, lots of storage, an island with accent cabinets that creates casual seating. The seamless transition from the kitchen to the informal dining area creates a welcoming and open atmosphere, perfect for entertaining and enjoying family meals. Other features that add a modern and elegant touch are the engineered hardwood flooring and recess lighting making it both stylish and functional. Be wowed by the new modern staircase and the farmhouse design porch at the entrance.
Upper Floor: The upper floor includes 3 generous-sized bedrooms, a Jack and Jill bathroom connecting bedrooms 2 and 3, a main full bathroom, and a versatile space for a family or media room.
Additional Amenities: Enjoy the convenience of a half bath and laundry room on the main floor, a full unfinished basement, and front entrance garage.
Exterior: The home features Gray siding with black roof/ Interior pictures are from model new constuction and do not represent all the exact finishes for this home.
Location
State NJ
County Gloucester
Area Franklin Twp (20805)
Zoning PRR
Rooms
Other Rooms Living Room, Primary Bedroom, Bedroom 2, Bedroom 3, Bedroom 4, Kitchen, Basement, Laundry, Loft, Bathroom 2, Bathroom 3, Attic, Primary Bathroom, Half Bath
Basement Connecting Stairway, Full, Interior Access, Unfinished
Main Level Bedrooms 1
Interior
Interior Features Attic, Ceiling Fan(s), Combination Kitchen/Dining, Entry Level Bedroom, Floor Plan - Open, Kitchen - Gourmet, Kitchen - Island, Kitchen - Eat-In, Pantry, Primary Bath(s), Recessed Lighting, Bathroom - Soaking Tub, Bathroom - Stall Shower, Upgraded Countertops, Walk-in Closet(s), Wood Floors, Attic/House Fan
Hot Water 60+ Gallon Tank, Natural Gas
Heating Energy Star Heating System, Forced Air, Programmable Thermostat
Cooling Central A/C, Programmable Thermostat, Energy Star Cooling System, Ceiling Fan(s), Zoned
Flooring Engineered Wood
Inclusions light fixture, microwave, stove, dishwasher, builders 10 year warranty, ceiling fans, recess lighting ceilings fans
Equipment Built-In Microwave, Energy Efficient Appliances, ENERGY STAR Dishwasher, Exhaust Fan, Microwave, Oven/Range - Gas, Stainless Steel Appliances, Water Heater - High-Efficiency, Range Hood
Fireplace N
Window Features ENERGY STAR Qualified
Appliance Built-In Microwave, Energy Efficient Appliances, ENERGY STAR Dishwasher, Exhaust Fan, Microwave, Oven/Range - Gas, Stainless Steel Appliances, Water Heater - High-Efficiency, Range Hood
Heat Source Natural Gas
Laundry Main Floor
Exterior
Exterior Feature Porch(es), Roof
Parking Features Garage - Front Entry, Inside Access, Oversized
Garage Spaces 6.0
Utilities Available Electric Available, Natural Gas Available, Sewer Available, Water Available, Cable TV Available
Water Access N
View Garden/Lawn, Panoramic, Pasture, Trees/Woods
Roof Type Architectural Shingle
Street Surface Gravel,Access - On Grade
Accessibility Level Entry - Main, >84\" Garage Door, 2+ Access Exits
Porch Porch(es), Roof
Road Frontage Boro/Township
Attached Garage 2
Total Parking Spaces 6
Garage Y
Building
Lot Description Backs to Trees, Not In Development, Partly Wooded, Private, Road Frontage, Rear Yard, Front Yard
Story 2
Foundation Concrete Perimeter
Sewer Septic = # of BR, Approved System, Private Septic Tank
Water Well
Architectural Style Contemporary, Loft with Bedrooms, Farmhouse/National Folk
Level or Stories 2
Additional Building Above Grade, Below Grade
Structure Type 9'+ Ceilings,Dry Wall
New Construction Y
Schools
Middle Schools Delsea Regional
High Schools Delsea Regional
School District Delsea Regional High School
Others
Pets Allowed Y
Senior Community No
Tax ID 05-06503-00006 05-QFARM
Ownership Fee Simple
SqFt Source Assessor
Acceptable Financing Cash, Conventional, VA, USDA
Horse Property N
Listing Terms Cash, Conventional, VA, USDA
Financing Cash,Conventional,VA,USDA
Special Listing Condition Standard
Pets Allowed No Pet Restrictions

Learn More About LPT Realty
Realtor | License ID: 658929







