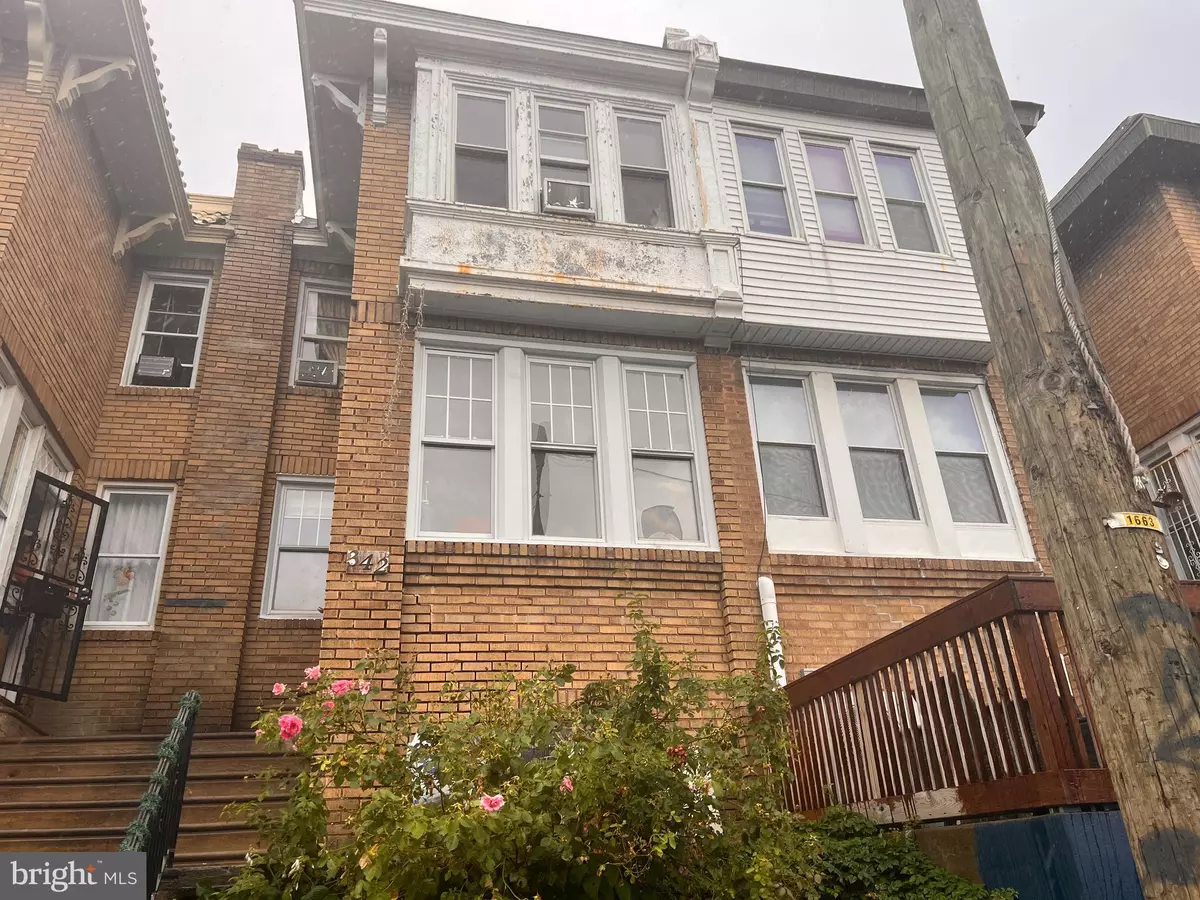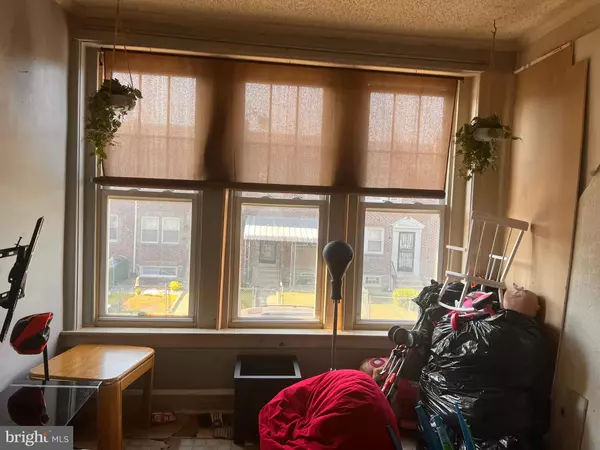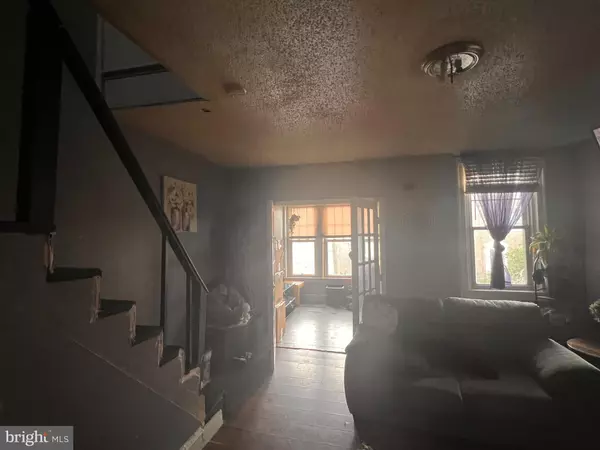
3 Beds
1 Bath
1,220 SqFt
3 Beds
1 Bath
1,220 SqFt
Key Details
Property Type Townhouse
Sub Type Interior Row/Townhouse
Listing Status Pending
Purchase Type For Sale
Square Footage 1,220 sqft
Price per Sqft $80
Subdivision Olney
MLS Listing ID PAPH2369004
Style Straight Thru
Bedrooms 3
Full Baths 1
HOA Y/N N
Abv Grd Liv Area 1,220
Originating Board BRIGHT
Year Built 1935
Annual Tax Amount $1,723
Tax Year 2024
Lot Size 1,130 Sqft
Acres 0.03
Lot Dimensions 16.00 x 73.00
Property Description
***GREAT OPPORTUNITY for investors and new homeowners! This charming 3-bedroom, 1-bathroom and full basement house boasts incredible potential. Enjoy a spacious living room perfect for family gatherings, a large kitchen for culinary adventures, and a lovely dining area. The second floor features three cozy bedrooms and a bathroom.
The full basement offers additional space for storage or customization. Conveniently located near shopping centers, schools, and all essential amenities, this house is perfectly situated for easy living. Priced to sell, this home is an excellent investment or ideal starter property.
Due to seller Uncertainty, AT BUYER EXPENSES, title will be researched and provided by interstate Abstract
Imagine the possibilities with some interior remodeling to make this house truly yours. Don't miss out on this incredible opportunity! Contact us today to schedule a viewing and take the first step toward owning this promising property.
house is sold as is where is ..seller is not making any repairs .
Location
State PA
County Philadelphia
Area 19120 (19120)
Zoning RSA5
Rooms
Basement Unfinished, Full
Main Level Bedrooms 3
Interior
Hot Water Natural Gas
Heating None
Cooling Window Unit(s)
Fireplace N
Heat Source None
Exterior
Waterfront N
Water Access N
Accessibility None
Garage N
Building
Story 2
Foundation Other
Sewer Public Sewer
Water Public
Architectural Style Straight Thru
Level or Stories 2
Additional Building Above Grade, Below Grade
New Construction N
Schools
School District The School District Of Philadelphia
Others
Pets Allowed Y
Senior Community No
Tax ID 421165900
Ownership Fee Simple
SqFt Source Assessor
Acceptable Financing Cash, Conventional
Listing Terms Cash, Conventional
Financing Cash,Conventional
Special Listing Condition Standard
Pets Description No Pet Restrictions

Learn More About LPT Realty

Realtor | License ID: 658929







