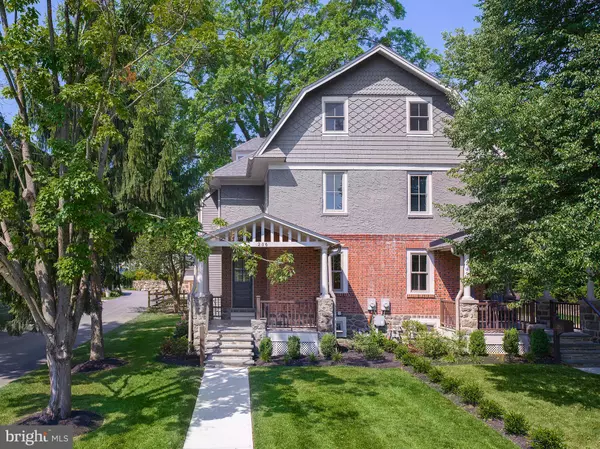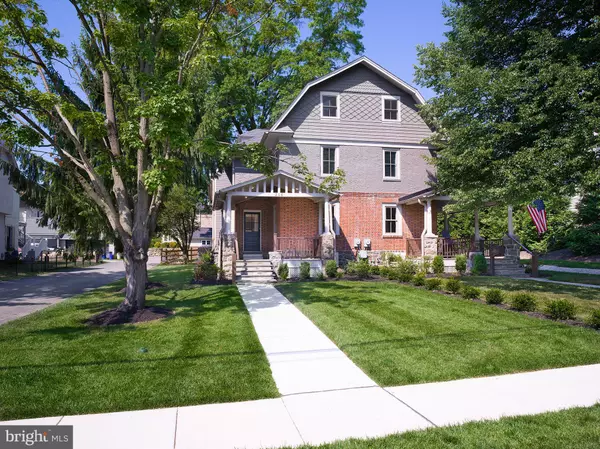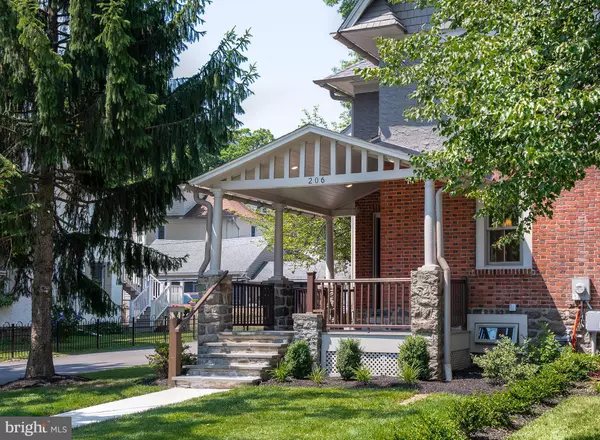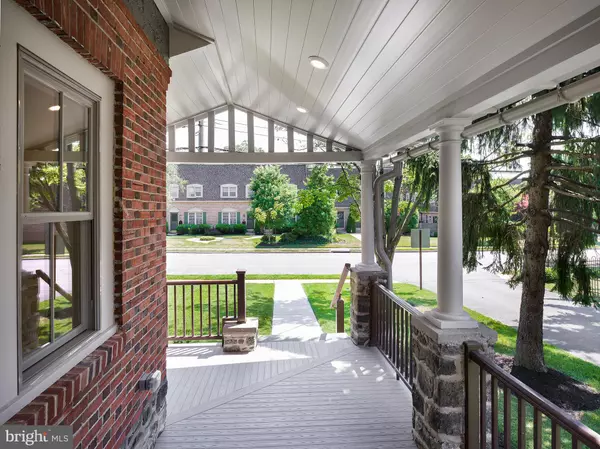
4 Beds
4 Baths
2,591 SqFt
4 Beds
4 Baths
2,591 SqFt
Key Details
Property Type Single Family Home, Townhouse
Sub Type Twin/Semi-Detached
Listing Status Pending
Purchase Type For Sale
Square Footage 2,591 sqft
Price per Sqft $497
Subdivision None Available
MLS Listing ID PADE2069966
Style Craftsman,Traditional
Bedrooms 4
Full Baths 3
Half Baths 1
HOA Y/N N
Abv Grd Liv Area 2,591
Originating Board BRIGHT
Year Built 1903
Annual Tax Amount $17,185
Tax Year 2024
Lot Size 6,098 Sqft
Acres 0.14
Lot Dimensions 40.00 x 186.00
Property Description
The main floor features a spacious dining room filled with natural light from ample windows, making it ideal for entertaining. The rear of the home offers a seamless open floor plan, connecting the gourmet kitchen and family room. The kitchen is equipped with custom cabinets, countertops, stainless steel appliances, a kitchen island, and a wet bar with a wine fridge for added convenience. The family room showcases a coffered ceiling, gas fireplace, and built-ins, with two large wall-to-wall glass doors that open to the rear yard. The rear yard features a gorgeous bluestone patio, a mature tree, and is completely fenced in for privacy. Additional features on the main floor include a large walk-in pantry and a half bath.
On the second floor, the primary bedroom offers spaciousness with vaulted ceilings, abundant windows, and natural light. It includes a large en-suite bathroom with double sinks, a sizable shower, and a water closet. Two closets offer ample storage, including a large walk-in. The second bedroom on this floor is well-sized with plenty of natural light. A beautiful hall bathroom and a second-floor laundry add functionality and style.
The third floor comprises two nicely sized bedrooms, perfect for family or guests, and a well-appointed full bathroom. Outside, the home boasts a great-sized yard, a one-car garage with additional parking space, and ample street parking available on Bloomingdale. This property offers convenient access to all the amazing shops and restaurants that Wayne has to offer. It is ideal for commuters with walkable access to the train station and easy access to major highways.
Don't miss this rare opportunity to own a beautiful, fully renovated home in a prime location.
Location
State PA
County Delaware
Area Radnor Twp (10436)
Zoning RES
Rooms
Basement Full, Unfinished
Interior
Interior Features Built-Ins, Carpet, Ceiling Fan(s), Combination Kitchen/Living, Dining Area, Exposed Beams, Family Room Off Kitchen, Flat, Floor Plan - Open, Floor Plan - Traditional, Formal/Separate Dining Room, Kitchen - Eat-In, Kitchen - Gourmet, Kitchen - Island, Pantry, Recessed Lighting, Bathroom - Stall Shower, Upgraded Countertops, Bathroom - Tub Shower, Walk-in Closet(s), Wine Storage, Wood Floors
Hot Water Natural Gas
Heating Hot Water
Cooling Central A/C
Flooring Carpet, Ceramic Tile, Engineered Wood, Hardwood
Fireplaces Number 1
Fireplaces Type Gas/Propane
Inclusions All appliances is "as is" condition.
Equipment Built-In Microwave, Built-In Range, Dishwasher
Fireplace Y
Window Features Energy Efficient
Appliance Built-In Microwave, Built-In Range, Dishwasher
Heat Source Natural Gas
Laundry Upper Floor
Exterior
Exterior Feature Patio(s), Porch(es)
Parking Features Garage Door Opener
Garage Spaces 2.0
Water Access N
Roof Type Architectural Shingle
Accessibility None
Porch Patio(s), Porch(es)
Total Parking Spaces 2
Garage Y
Building
Lot Description Front Yard, Corner, Rear Yard, SideYard(s)
Story 3
Foundation Stone
Sewer Public Sewer
Water Public
Architectural Style Craftsman, Traditional
Level or Stories 3
Additional Building Above Grade, Below Grade
New Construction N
Schools
Elementary Schools Wayne
Middle Schools Radnor M
High Schools Radnor H
School District Radnor Township
Others
Senior Community No
Tax ID 36-06-03282-00
Ownership Fee Simple
SqFt Source Assessor
Special Listing Condition Standard

Learn More About LPT Realty

Realtor | License ID: 658929







