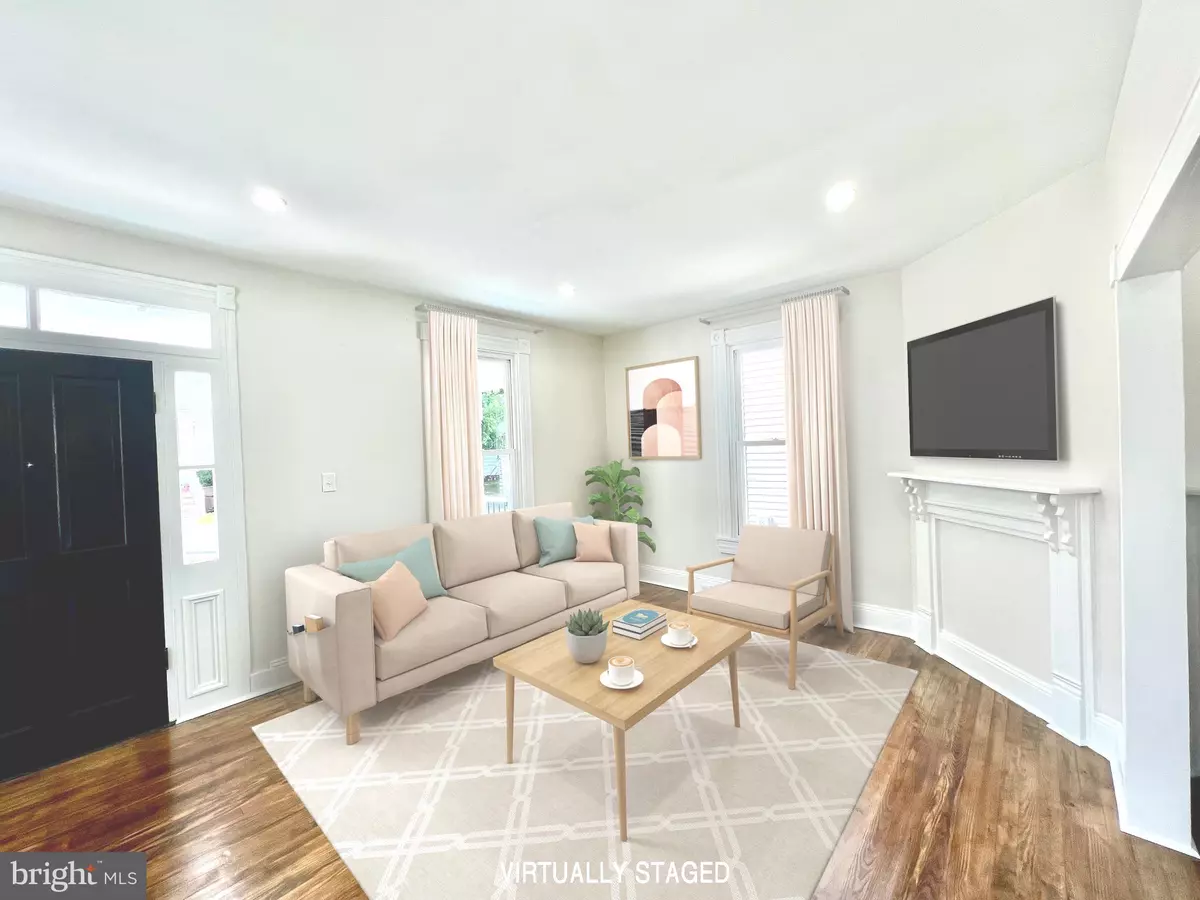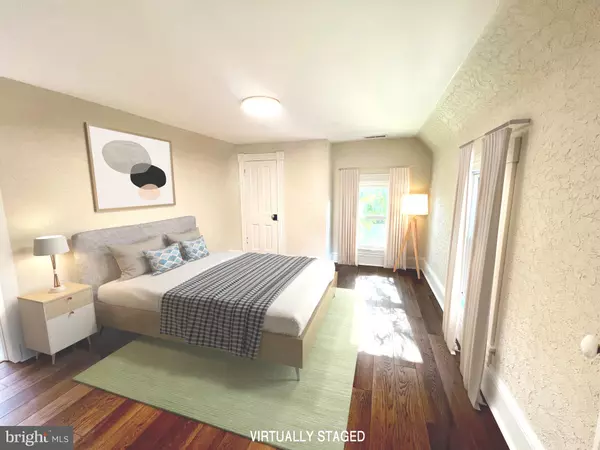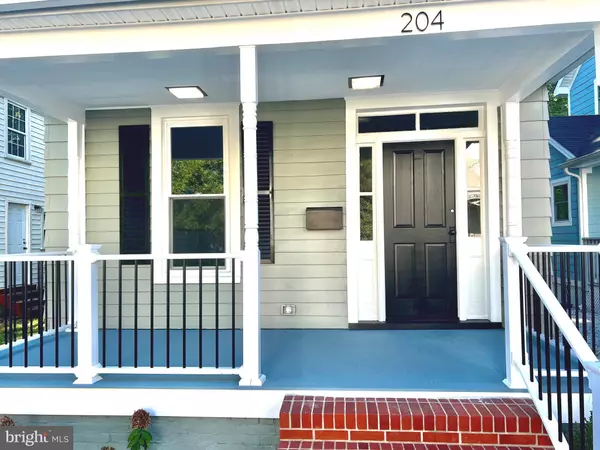3 Beds
3 Baths
1,487 SqFt
3 Beds
3 Baths
1,487 SqFt
Key Details
Property Type Single Family Home
Sub Type Detached
Listing Status Under Contract
Purchase Type For Sale
Square Footage 1,487 sqft
Price per Sqft $232
Subdivision None Available
MLS Listing ID MDDO2007332
Style Transitional
Bedrooms 3
Full Baths 3
HOA Y/N N
Abv Grd Liv Area 1,487
Originating Board BRIGHT
Year Built 1918
Annual Tax Amount $1,728
Tax Year 2024
Lot Size 4,620 Sqft
Acres 0.11
Property Description
Nestled in there heart of the Historic West End District just a block away from the mighty Choptank river, this completely renovated 3-bedroom, 3-bathroom cutie is fully equipped for a comfortable, modern lifestyle while preserving its timeless charm. Main floor boasts an open concept living with beautiful hardwood floors ad abundant natural light throughout. The great room blends in seamlessly with the stunning white, eat-in kitchen. Brand new, abundant stainless steel appliances, oversized fridge, quartz countertops, backsplash, lots of cabinet and counter space perfect for entertaining and family meals.
There is a full bathroom and a spacious bedroom on the main that is perfect for your guests, for an office or because the way we laid it out for you, it can also provide rental opportunities if you decide to do so. The restored, grandiose staircase leads you to your second floor that features two spacious and private master suites: each with it’s own bright, spacious, spa-like en-suite bathroom and walk in closet.
We added a brand new, two zone HVAC system, tankless water heater, luxury vinyl plank flooring for more comfort and easy maintenance. Choices are abound when you are ready to relax: enjoy the tranquility of your huge backyard (neighbor its putting a privacy fence in) sit and sip on your front porch, or take a short walk to enjoy everything downtown Cambridge has to offer.
Take a look, fall in love, move in and celebrate the holidays in your new home!
Home is sold as is, agent owned.
Black front porch railing will be exchanged by white square shaped rails per historic district.
Location
State MD
County Dorchester
Zoning R-3
Rooms
Other Rooms Living Room, Kitchen, Laundry
Main Level Bedrooms 1
Interior
Interior Features Attic, Ceiling Fan(s), Combination Kitchen/Dining, Crown Moldings, Entry Level Bedroom, Family Room Off Kitchen, Floor Plan - Open, Primary Bath(s), Recessed Lighting, Bathroom - Tub Shower, Wood Floors, Walk-in Closet(s), Other
Hot Water Tankless
Heating Central
Cooling Central A/C
Flooring Hardwood, Luxury Vinyl Plank
Equipment Dishwasher, Dryer - Electric, ENERGY STAR Refrigerator, ENERGY STAR Clothes Washer, Exhaust Fan, Energy Efficient Appliances, Icemaker, Microwave, Oven/Range - Gas, Refrigerator, Stainless Steel Appliances, Washer, Water Heater - Tankless, ENERGY STAR Dishwasher
Fireplace N
Appliance Dishwasher, Dryer - Electric, ENERGY STAR Refrigerator, ENERGY STAR Clothes Washer, Exhaust Fan, Energy Efficient Appliances, Icemaker, Microwave, Oven/Range - Gas, Refrigerator, Stainless Steel Appliances, Washer, Water Heater - Tankless, ENERGY STAR Dishwasher
Heat Source Natural Gas
Laundry Upper Floor, Has Laundry, Dryer In Unit, Washer In Unit
Exterior
Exterior Feature Porch(es)
Water Access N
Roof Type Architectural Shingle
Accessibility Level Entry - Main
Porch Porch(es)
Garage N
Building
Story 2
Foundation Brick/Mortar
Sewer Public Sewer
Water Public
Architectural Style Transitional
Level or Stories 2
Additional Building Above Grade, Below Grade
Structure Type Dry Wall,Plaster Walls,Paneled Walls
New Construction N
Schools
School District Dorchester County Public Schools
Others
Senior Community No
Tax ID 1007170653
Ownership Fee Simple
SqFt Source Assessor
Acceptable Financing Conventional
Listing Terms Conventional
Financing Conventional
Special Listing Condition Standard

Learn More About LPT Realty
Realtor | License ID: 658929







