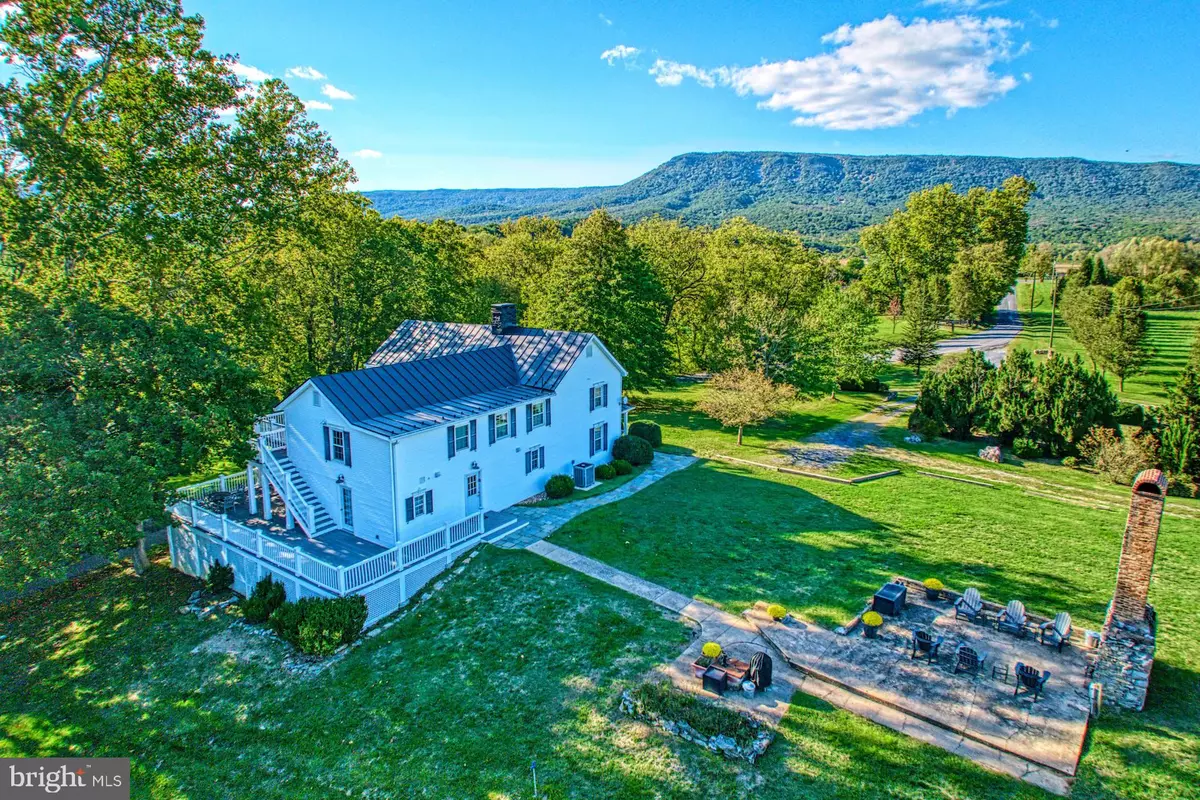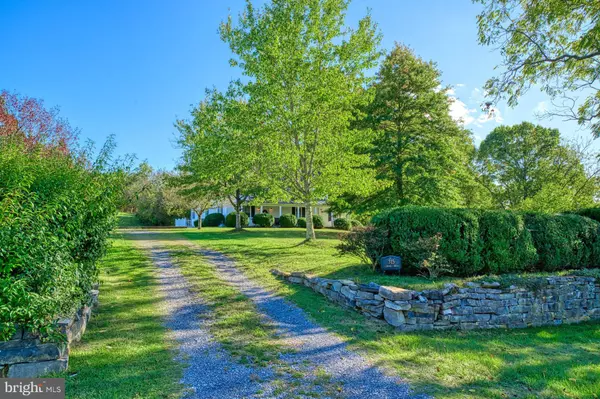4 Beds
5 Baths
3,596 SqFt
4 Beds
5 Baths
3,596 SqFt
Key Details
Property Type Single Family Home
Sub Type Detached
Listing Status Active
Purchase Type For Sale
Square Footage 3,596 sqft
Price per Sqft $514
Subdivision None Available
MLS Listing ID VAPA2003674
Style Log Home,Farmhouse/National Folk
Bedrooms 4
Full Baths 5
HOA Y/N N
Abv Grd Liv Area 3,596
Originating Board BRIGHT
Year Built 1735
Annual Tax Amount $5,055
Tax Year 2022
Lot Size 24.268 Acres
Acres 24.27
Property Description
**There's still some TIME left to PLANT TREES before the winter! Expand your ORCHARD**
**PLAN a ROCK CLIMBING PARTY in your very own ROCK QUARRY**
**COOL NIGHTS for STAR GAZING on the SMOKEHOUSE PATIO w/grand outdoor fireplace**
**WATCH MOVIES in the LOG CABIN by firelight from massive stone - 2-SIDED - hearth!**
**MOUNTAIN VIEWS and RIVER VIEWS. How about Mountain Views FROM the RIVER!**
**25 ACRES of possibilities!**
**MINUTES TO Burgeoning, Historic Luray Main Street, world-famous Luray Caverns,
expanding LURAY AIRPORT, Shenandoah National Forest, Skyline Drive**
**SCENIC 1.5 -HOUR DRIVE from Washington DC**
**EASY INSTACART delivery from Costco and other top stores in nearby Harrisonburg**
**FULLY RESTORED Historic Log Cabin Farmhouse built in 1700's. Loaded with character and modern conveniences!**
**NEW 50-YEAR Metal Roof**
**RECENTLY UPDATED water/well plumbing, heating and electrical systems**
*** HI-PERFORMANCE HOME PEARL CERTIFICATION! Asset value in Energy-Efficiency & Resilient Systems. CALL FOR CERTIFICATION REPORT AND APPRAISAL ADDENDUM.
Location
State VA
County Page
Zoning A
Rooms
Other Rooms Living Room, Dining Room, Primary Bedroom, Bedroom 2, Bedroom 3, Bedroom 4, Kitchen, Great Room, Laundry, Mud Room, Storage Room, Utility Room, Bathroom 2, Bathroom 3, Primary Bathroom, Full Bath
Basement Connecting Stairway, Shelving, Unfinished
Interior
Interior Features Additional Stairway, Breakfast Area, Cedar Closet(s), Ceiling Fan(s), Combination Kitchen/Dining, Dining Area, Exposed Beams, Kitchen - Country, Kitchen - Island, Pantry, Primary Bath(s), Window Treatments, Wood Floors
Hot Water Electric
Heating Heat Pump(s)
Cooling Heat Pump(s)
Flooring Wood
Fireplaces Number 2
Fireplaces Type Gas/Propane
Equipment Built-In Microwave, Dishwasher, Disposal, Dryer, Freezer, Refrigerator, Stainless Steel Appliances, Water Conditioner - Owned, Washer
Furnishings Yes
Fireplace Y
Window Features Insulated,Replacement,Vinyl Clad
Appliance Built-In Microwave, Dishwasher, Disposal, Dryer, Freezer, Refrigerator, Stainless Steel Appliances, Water Conditioner - Owned, Washer
Heat Source Electric
Laundry Upper Floor
Exterior
Exterior Feature Deck(s), Porch(es), Patio(s)
Water Access Y
Water Access Desc Canoe/Kayak,Fishing Allowed,Private Access
View River, Scenic Vista, Panoramic, Mountain, Pasture, Trees/Woods
Roof Type Metal
Accessibility Level Entry - Main
Porch Deck(s), Porch(es), Patio(s)
Garage N
Building
Story 3
Foundation Stone, Concrete Perimeter
Sewer On Site Septic
Water Private, Well
Architectural Style Log Home, Farmhouse/National Folk
Level or Stories 3
Additional Building Above Grade, Below Grade
New Construction N
Schools
School District Page County Public Schools
Others
Senior Community No
Tax ID 50 A 11C
Ownership Fee Simple
SqFt Source Assessor
Security Features Electric Alarm,Security System
Special Listing Condition Standard

Learn More About LPT Realty
Realtor | License ID: 658929







