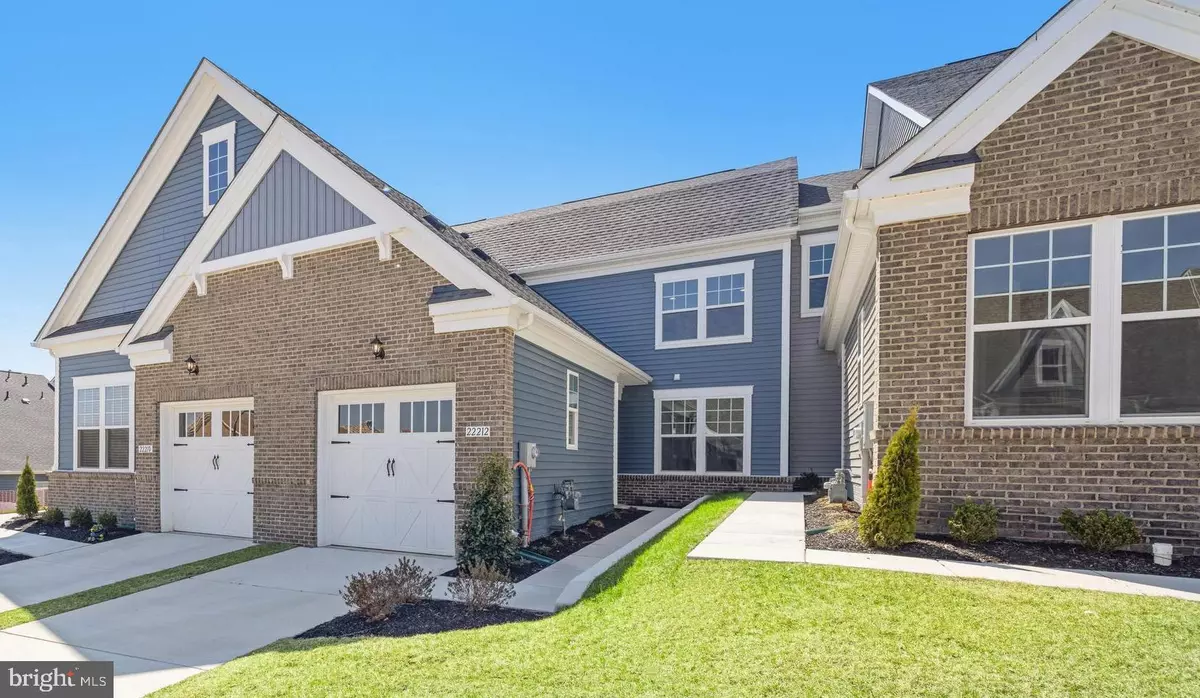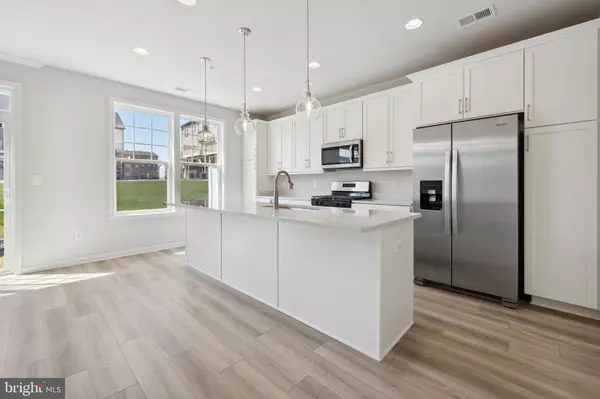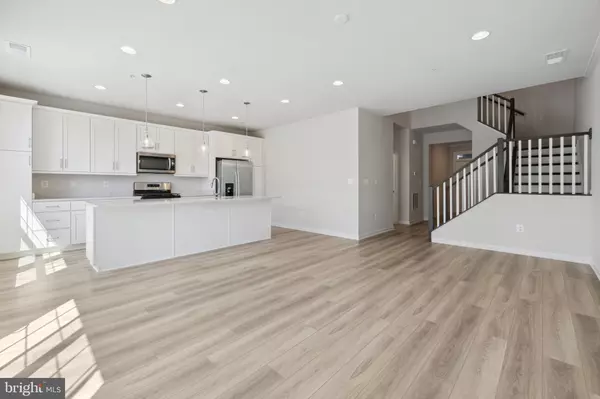
2 Beds
3 Baths
1,872 SqFt
2 Beds
3 Baths
1,872 SqFt
Key Details
Property Type Townhouse
Sub Type Interior Row/Townhouse
Listing Status Pending
Purchase Type For Sale
Square Footage 1,872 sqft
Price per Sqft $272
Subdivision The Village At Cabin Branch
MLS Listing ID MDMC2135080
Style Craftsman
Bedrooms 2
Full Baths 2
Half Baths 1
HOA Fees $275/mo
HOA Y/N Y
Abv Grd Liv Area 1,872
Originating Board BRIGHT
Year Built 2024
Tax Year 2024
Lot Size 2,370 Sqft
Acres 0.05
Property Description
The Village of Cabin Branch 55+ Community MAIN LEVEL LIVING homes in Montgomery County! Upon entering this beautiful stone-accent Villa, you are welcomed to a gracious foyer with luxury vinyl plank flooring throughout the main level. This is Main-Level Living at its best! The Blue Ridge offers a light, bright, cozy atmosphere with an entertaining island and a well-appointed kitchen towards the back of the home. The quartz countertops and stainless-steel appliances overlook the spacious family room that offers abundant natural light. The expansive primary suite offers an en suite bathroom with a tile shower with a seat and a large walk-in closet. The second floor features an open loft/at-home office space and a private bathroom. The Village of Cabin Branch offers an amenity-filled community in an ideal location!
*Photos may not be of the actual home. Photos may be of a similar home/floorplan if the home is under construction or if this is a base price listing.
Location
State MD
County Montgomery
Zoning R20
Rooms
Main Level Bedrooms 2
Interior
Interior Features Entry Level Bedroom, Family Room Off Kitchen, Kitchen - Gourmet, Kitchen - Island, Pantry, Recessed Lighting, Walk-in Closet(s), Formal/Separate Dining Room
Hot Water Natural Gas
Heating Programmable Thermostat
Cooling Central A/C
Equipment Refrigerator, Microwave, Dishwasher, Disposal, Stainless Steel Appliances, Oven/Range - Gas
Fireplace N
Appliance Refrigerator, Microwave, Dishwasher, Disposal, Stainless Steel Appliances, Oven/Range - Gas
Heat Source Natural Gas
Exterior
Parking Features Garage - Front Entry
Garage Spaces 1.0
Amenities Available Club House, Fitness Center, Common Grounds, Jog/Walk Path, Dog Park, Tennis Courts
Water Access N
Roof Type Architectural Shingle
Accessibility None
Attached Garage 1
Total Parking Spaces 1
Garage Y
Building
Story 2
Foundation Slab
Sewer Public Sewer
Water Public
Architectural Style Craftsman
Level or Stories 2
Additional Building Above Grade, Below Grade
New Construction Y
Schools
Elementary Schools Clarksburg
Middle Schools Rocky Hill
High Schools Clarksburg
School District Montgomery County Public Schools
Others
HOA Fee Include Lawn Maintenance
Senior Community Yes
Age Restriction 55
Tax ID NO TAX RECORD
Ownership Fee Simple
SqFt Source Estimated
Special Listing Condition Standard

Learn More About LPT Realty

Realtor | License ID: 658929







