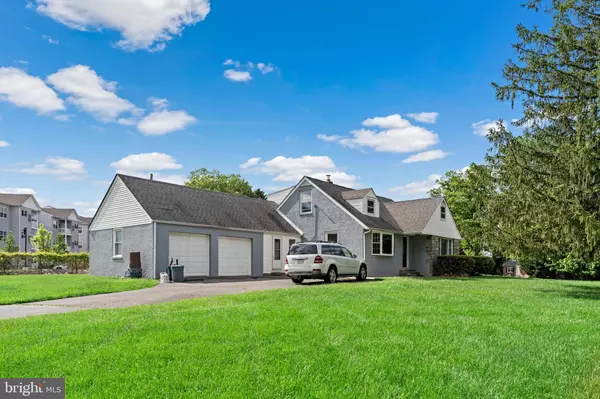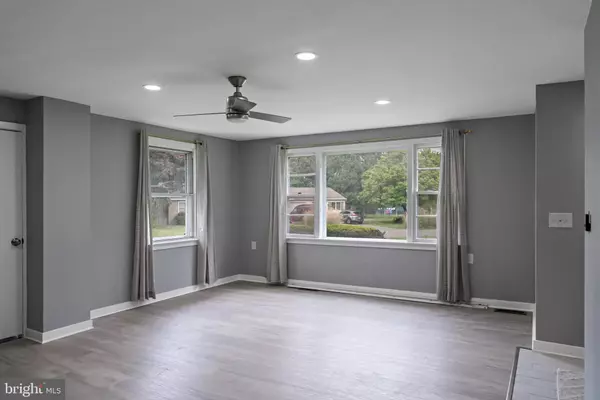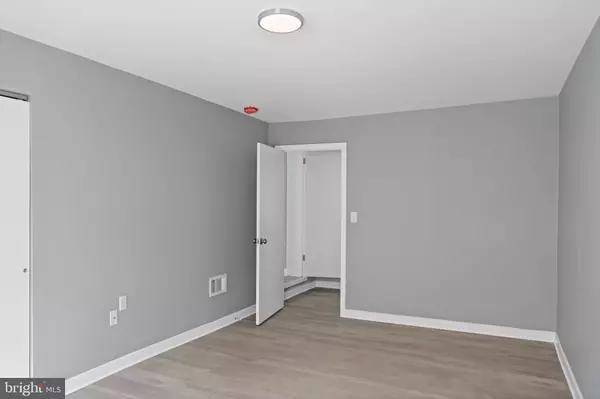4 Beds
3 Baths
3,311 SqFt
4 Beds
3 Baths
3,311 SqFt
Key Details
Property Type Single Family Home
Sub Type Detached
Listing Status Pending
Purchase Type For Sale
Square Footage 3,311 sqft
Price per Sqft $147
Subdivision Brookhaven
MLS Listing ID PADE2067380
Style Cape Cod
Bedrooms 4
Full Baths 2
Half Baths 1
HOA Y/N N
Abv Grd Liv Area 2,311
Originating Board BRIGHT
Year Built 1950
Annual Tax Amount $7,517
Tax Year 2024
Lot Size 0.650 Acres
Acres 0.65
Lot Dimensions 158.00 x 369.00
Property Description
Summer is coming and the opportunity to play outside is there with a large front and rear yard! A semi-finished basement offers room for storage and has a walk-out side entrace to the backyard. Brand new 2 car side loading garage doors with electronic openers. Brand new sump pump, water heater, and unity sink. Brand new electric fireplace in living room. Tucked into a quiet neighborhood, this home is located minutes from all major roadways, shopping, and public transportation options. Penn- Delco School District.
Location
State PA
County Delaware
Area Brookhaven Boro (10405)
Zoning R
Rooms
Basement Side Entrance, Walkout Stairs, Partially Finished
Main Level Bedrooms 2
Interior
Hot Water Electric
Heating Forced Air, Heat Pump - Oil BackUp
Cooling Central A/C
Fireplaces Number 1
Fireplaces Type Electric
Inclusions Washer, Dryer
Equipment Built-In Range, Dishwasher, Cooktop, Dryer, Oven - Wall, Refrigerator, Stainless Steel Appliances, Washer, Water Heater
Furnishings No
Fireplace Y
Appliance Built-In Range, Dishwasher, Cooktop, Dryer, Oven - Wall, Refrigerator, Stainless Steel Appliances, Washer, Water Heater
Heat Source Oil
Laundry Dryer In Unit, Washer In Unit
Exterior
Parking Features Additional Storage Area, Built In, Garage - Side Entry, Garage Door Opener, Inside Access
Garage Spaces 2.0
Water Access N
Accessibility >84\" Garage Door, 2+ Access Exits
Attached Garage 2
Total Parking Spaces 2
Garage Y
Building
Story 2
Foundation Concrete Perimeter, Block
Sewer Public Sewer
Water Public
Architectural Style Cape Cod
Level or Stories 2
Additional Building Above Grade, Below Grade
New Construction N
Schools
School District Penn-Delco
Others
Pets Allowed Y
Senior Community No
Tax ID 05-00-01449-00
Ownership Fee Simple
SqFt Source Assessor
Special Listing Condition Standard
Pets Allowed No Pet Restrictions

Learn More About LPT Realty
Realtor | License ID: 658929







