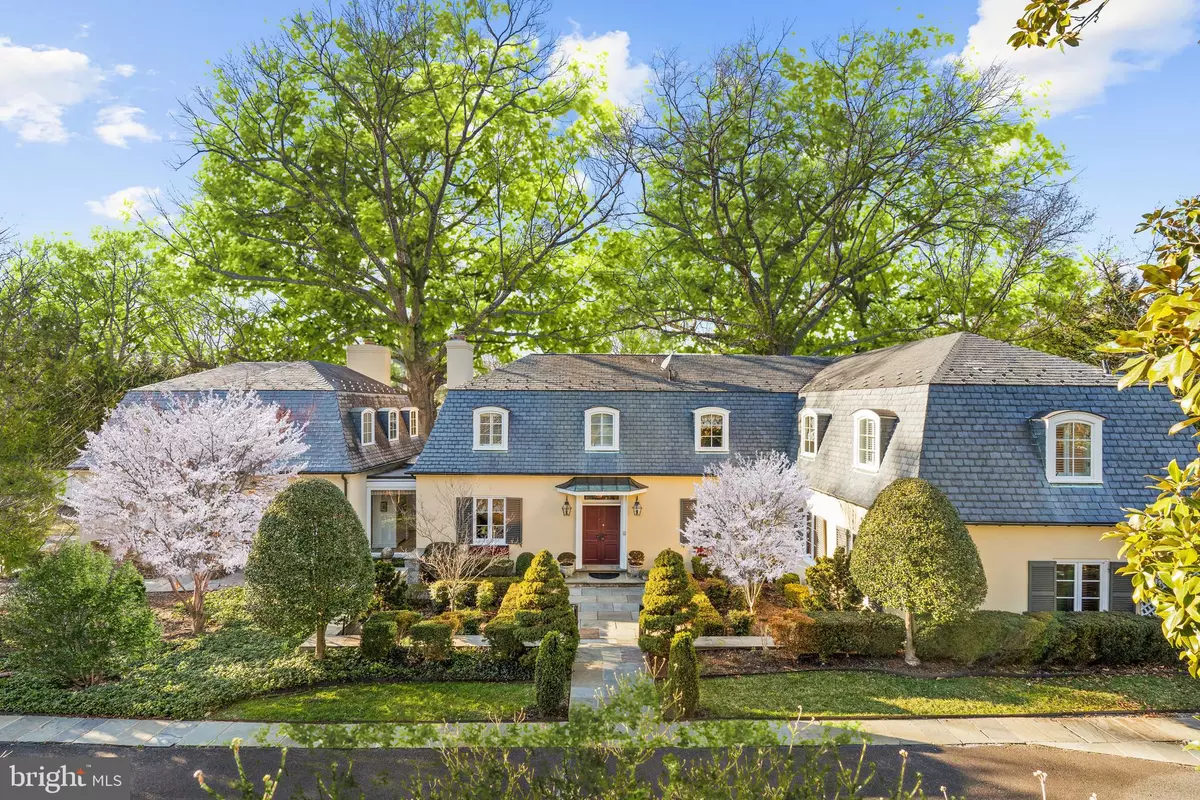4 Beds
9 Baths
7,185 SqFt
4 Beds
9 Baths
7,185 SqFt
Key Details
Property Type Single Family Home
Sub Type Detached
Listing Status Active
Purchase Type For Sale
Square Footage 7,185 sqft
Price per Sqft $967
Subdivision Spring Valley
MLS Listing ID DCDC2126652
Style French
Bedrooms 4
Full Baths 7
Half Baths 2
HOA Y/N N
Abv Grd Liv Area 6,325
Originating Board BRIGHT
Year Built 1950
Annual Tax Amount $62,777
Tax Year 2024
Lot Size 0.800 Acres
Acres 0.8
Property Description
The main house features an elegant foyer, a formal living room, and a sophisticated dining room. Entertaining is elevated with a well-appointed bar, a two-story great room, and a sunroom offering panoramic views of the pool and lush surroundings. The kitchen is complete with a sunny breakfast room overlooking the mature trees. A distinctive touch is added with a private library on the main level, adorned with floor-to-ceiling bookshelves. Upstairs, three bedrooms, including a primary suite with dual bathrooms, and a lower level recreation room complete the residence. The luxurious pool, with a pool house cabana and changing rooms, offers a resort-like ambiance in the heart of the city. The carriage house includes a three-car garage, greenhouse, and spacious one bedroom apartment. Marked by its rich history and political legacy, Willow Oaks offers unparalleled privacy and prestige.
Location
State DC
County Washington
Zoning UNKNOWN
Rooms
Basement Fully Finished
Interior
Hot Water Natural Gas
Heating Radiant, Forced Air
Cooling Central A/C
Fireplaces Number 3
Fireplace Y
Heat Source Natural Gas
Exterior
Parking Features Additional Storage Area
Garage Spaces 3.0
Water Access N
Roof Type Slate
Accessibility None
Total Parking Spaces 3
Garage Y
Building
Story 3
Foundation Other
Sewer Public Sewer
Water Public
Architectural Style French
Level or Stories 3
Additional Building Above Grade, Below Grade
New Construction N
Schools
School District District Of Columbia Public Schools
Others
Senior Community No
Tax ID 1513//0005
Ownership Fee Simple
SqFt Source Assessor
Special Listing Condition Standard

Learn More About LPT Realty
Realtor | License ID: 658929







