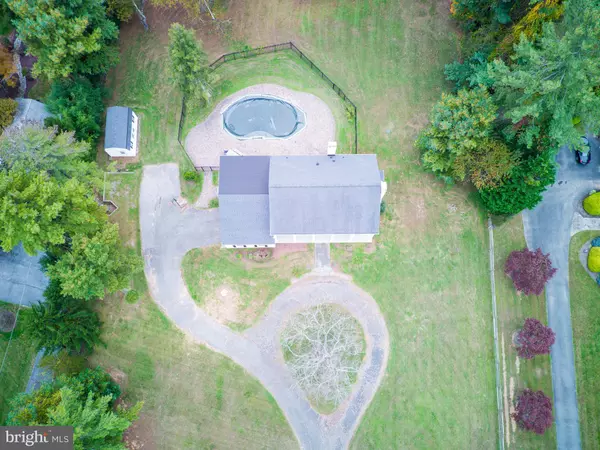$1,550,000
$1,549,999
For more information regarding the value of a property, please contact us for a free consultation.
4 Beds
5 Baths
4,308 SqFt
SOLD DATE : 11/09/2023
Key Details
Sold Price $1,550,000
Property Type Single Family Home
Sub Type Detached
Listing Status Sold
Purchase Type For Sale
Square Footage 4,308 sqft
Price per Sqft $359
Subdivision Piney Glen Farms
MLS Listing ID MDMC2109016
Sold Date 11/09/23
Style Colonial
Bedrooms 4
Full Baths 4
Half Baths 1
HOA Y/N N
Abv Grd Liv Area 3,108
Originating Board BRIGHT
Year Built 1973
Annual Tax Amount $10,712
Tax Year 2022
Lot Size 2.080 Acres
Acres 2.08
Property Description
Fall in love with this beautiful home in Potomac! Tucked away on two pristine acres, a stunning brick colonial home awaits on a quiet cut de sac street in the prestigious Piney Glen Farms. Gorgeous architectural elements fill the home’s generous 4-bedroom layout with 4 full bathrooms and 1 half bath on 3 finished levels. Serene tree views frame the home’s open spaces creating a dreamy outdoor extension of the home. Dine and entertain throughout the main level with open flow from the sunny kitchen, formal dining, living areas, and overlooking the lush yard. The home’s flexible layout accommodates a variety of living configurations with spacious bedrooms, all with gleaming hardwood floors. The lower level is ready for entertainment night with excellent bonus space, a full bathroom, a storage room, and access to the breathtaking yard. The home’s outdoor spaces give plenty of options to enjoy the magnificent natural surroundings and are perfect for entertaining, with a back patio and in-ground swimming pool. Piney Glen Farm is a luxury community with close proximity to every suburban advantage. Home is moments from Potomac Village, dining, shops, and major commuter routes. Outstanding value for a remarkable home on one of the best lots in Potomac!
Location
State MD
County Montgomery
Zoning RE2
Rooms
Basement Drainage System, Interior Access, Outside Entrance, Partially Finished, Side Entrance, Walkout Stairs
Interior
Hot Water Electric
Heating Central
Cooling Central A/C
Fireplaces Number 2
Fireplace Y
Heat Source Oil
Exterior
Exterior Feature Patio(s), Roof
Garage Garage - Side Entry, Built In, Inside Access
Garage Spaces 2.0
Pool In Ground
Waterfront N
Water Access N
View Scenic Vista, Trees/Woods
Roof Type Architectural Shingle
Street Surface Concrete
Accessibility Level Entry - Main
Porch Patio(s), Roof
Attached Garage 2
Total Parking Spaces 2
Garage Y
Building
Lot Description Backs to Trees, Cul-de-sac, Front Yard, Private, Rear Yard
Story 2
Foundation Permanent
Sewer Private Septic Tank
Water Public
Architectural Style Colonial
Level or Stories 2
Additional Building Above Grade, Below Grade
Structure Type Dry Wall
New Construction N
Schools
Elementary Schools Wayside
Middle Schools Herbert Hoover
High Schools Winston Churchill
School District Montgomery County Public Schools
Others
Pets Allowed Y
Senior Community No
Tax ID 161000895163
Ownership Fee Simple
SqFt Source Assessor
Acceptable Financing Conventional, Cash, FHA, VA
Listing Terms Conventional, Cash, FHA, VA
Financing Conventional,Cash,FHA,VA
Special Listing Condition Standard
Pets Description No Pet Restrictions
Read Less Info
Want to know what your home might be worth? Contact us for a FREE valuation!

Our team is ready to help you sell your home for the highest possible price ASAP

Bought with Lupe M Rohrer • Redfin Corp
Learn More About LPT Realty

Realtor | License ID: 658929







