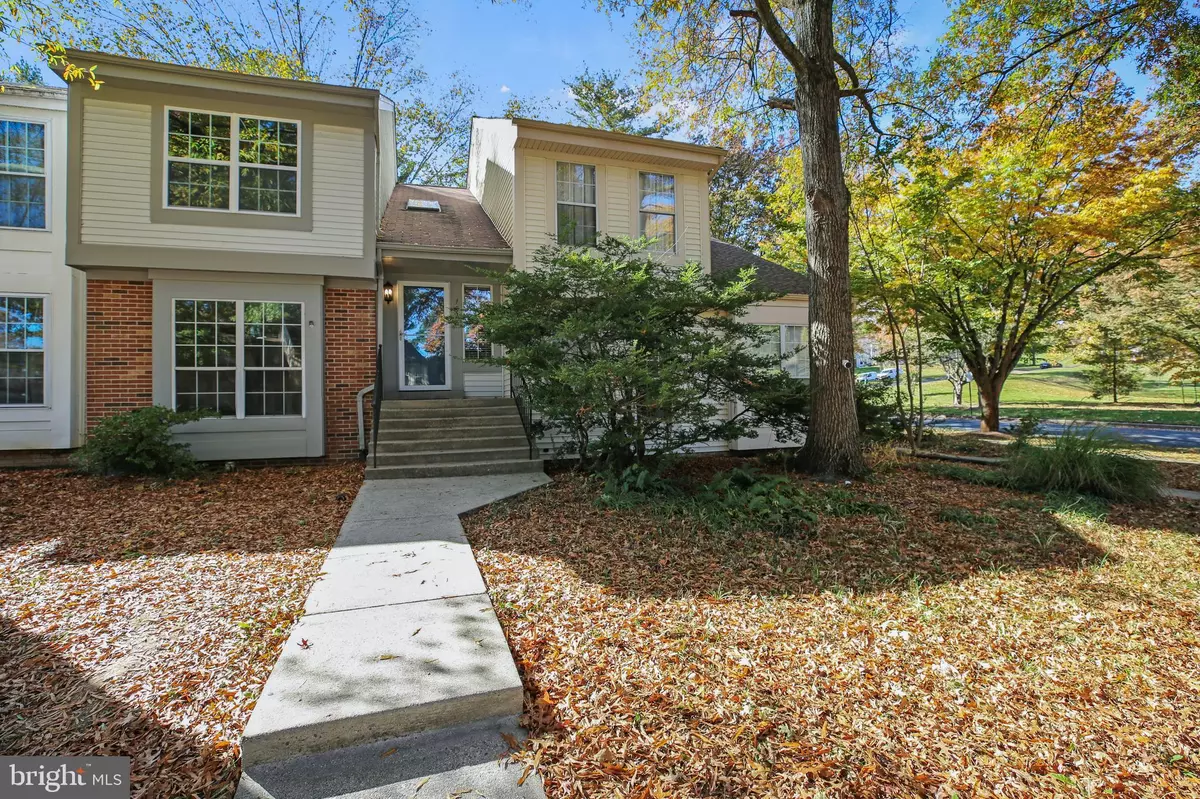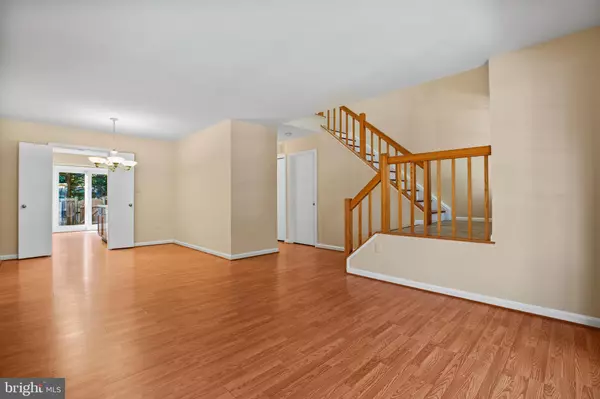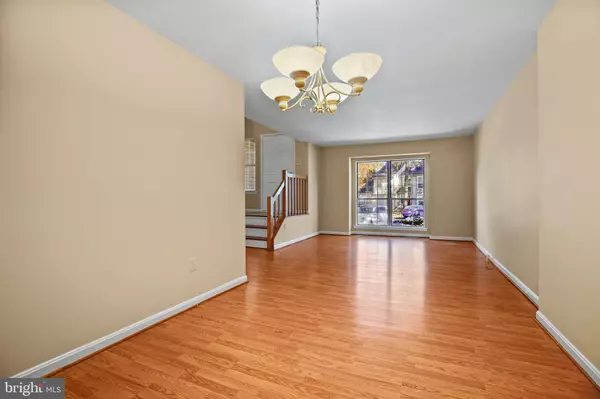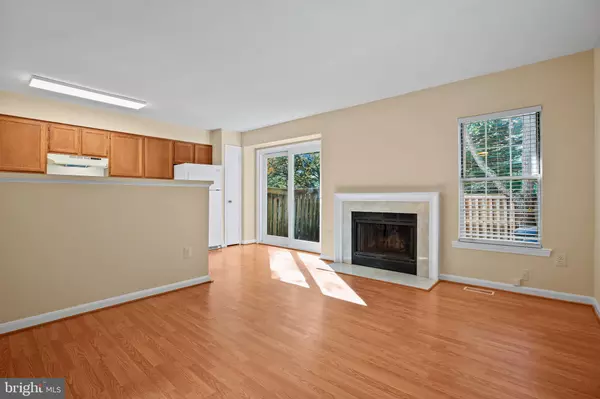
3 Beds
4 Baths
1,946 SqFt
3 Beds
4 Baths
1,946 SqFt
Key Details
Property Type Townhouse
Sub Type Interior Row/Townhouse
Listing Status Active
Purchase Type For Rent
Square Footage 1,946 sqft
Subdivision Tivoli
MLS Listing ID MDMC2153922
Style Contemporary
Bedrooms 3
Full Baths 2
Half Baths 2
HOA Fees $100/mo
HOA Y/N Y
Abv Grd Liv Area 1,407
Originating Board BRIGHT
Year Built 1987
Lot Size 1,784 Sqft
Acres 0.04
Property Description
The upper level features three spacious bedrooms with fresh carpeting, ensuring comfort and tranquility. The primary suite is a serene retreat, boasting a cathedral ceiling, an ensuite full bathroom, and a dressing area with dual closets. Two additional bedrooms, a full hall bathroom, and a linen closet complete this level. The versatile lower level offers engineered vinyl planks, a recreation room with a convenient powder room, ample storage, and a laundry area.
Step outside to a fully fenced backyard, ideal for both entertaining and peaceful relaxation. Essential amenities such as a washer, dryer, air conditioning, and dishwasher ensure a comfortable and efficient lifestyle. Fitness enthusiasts will appreciate the on-site gym facilities.
Conveniently located near the Metro and public transit, with Ride On Rush Hour service to Glenmont and Wheaton Metro Stations, this home provides easy access to urban conveniences while maintaining a serene residential atmosphere. Available for a minimum two-year lease, 1628 Ingram Terrace is ready to welcome you home. Experience modern living at its finest.
Credit score of 650 or higher, and rent can not exceed 30% of income.
Location
State MD
County Montgomery
Zoning R90
Rooms
Other Rooms Living Room, Dining Room, Primary Bedroom, Bedroom 2, Bedroom 3, Kitchen, Game Room, Family Room, Foyer, Laundry, Storage Room, Utility Room, Bathroom 2, Primary Bathroom, Half Bath
Basement Other, Connecting Stairway, Fully Finished, Heated, Sump Pump
Interior
Interior Features Breakfast Area, Combination Kitchen/Living, Kitchen - Table Space, Dining Area, Primary Bath(s), Floor Plan - Open
Hot Water Electric
Heating Forced Air, Heat Pump(s)
Cooling Central A/C
Flooring Carpet, Laminated, Luxury Vinyl Plank
Fireplaces Number 1
Fireplaces Type Fireplace - Glass Doors, Mantel(s), Screen
Equipment Dishwasher, Disposal, Dryer, Exhaust Fan, Oven - Single, Oven/Range - Electric, Refrigerator, Washer
Fireplace Y
Window Features Double Pane
Appliance Dishwasher, Disposal, Dryer, Exhaust Fan, Oven - Single, Oven/Range - Electric, Refrigerator, Washer
Heat Source Electric
Laundry Basement, Has Laundry, Dryer In Unit, Washer In Unit
Exterior
Exterior Feature Patio(s)
Parking On Site 1
Fence Wood, Fully, Rear
Utilities Available Cable TV Available, Under Ground
Amenities Available Common Grounds, Community Center, Exercise Room, Lake, Meeting Room, Party Room, Picnic Area, Recreational Center, Sauna, Tot Lots/Playground
Waterfront N
Water Access N
Accessibility None
Porch Patio(s)
Road Frontage HOA
Garage N
Building
Story 3
Foundation Concrete Perimeter
Sewer Public Sewer
Water Public
Architectural Style Contemporary
Level or Stories 3
Additional Building Above Grade, Below Grade
Structure Type Cathedral Ceilings
New Construction N
Schools
Elementary Schools Glenallan
Middle Schools Odessa Shannon
High Schools John F. Kennedy
School District Montgomery County Public Schools
Others
Pets Allowed N
HOA Fee Include Common Area Maintenance,Ext Bldg Maint,Reserve Funds,Road Maintenance,Sauna,Snow Removal,Trash
Senior Community No
Tax ID 161302459746
Ownership Other
SqFt Source Assessor

Learn More About LPT Realty

Realtor | License ID: 658929







